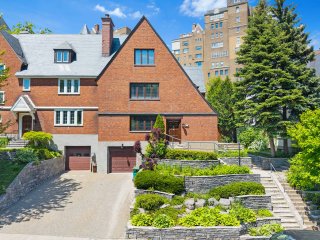 Primary bedroom
Primary bedroom 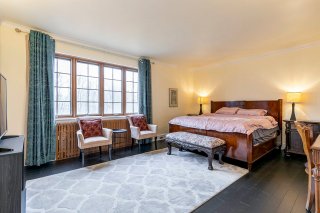 Dining room
Dining room 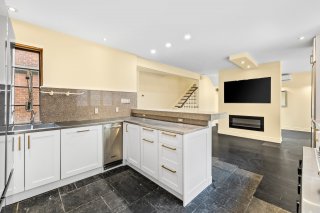 Dining room
Dining room 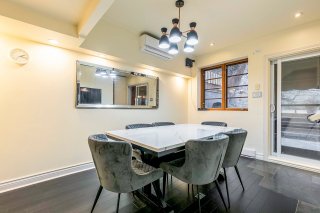 Dining room
Dining room  Hallway
Hallway 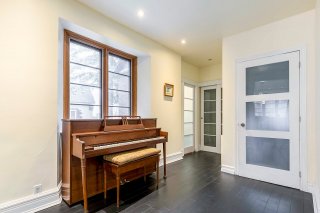 Hallway
Hallway 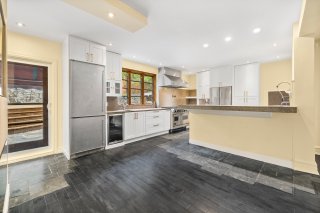 Hallway
Hallway 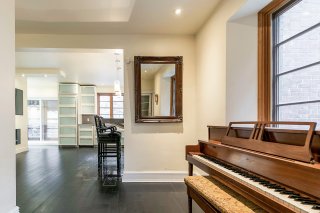 Kitchen
Kitchen 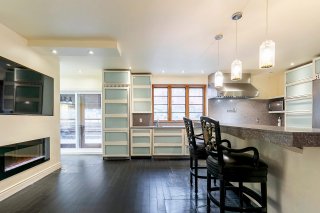 Kitchen
Kitchen 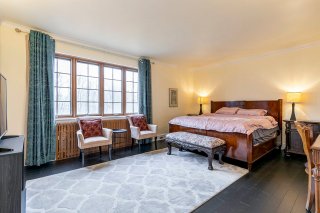 Kitchen
Kitchen 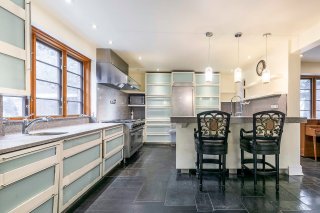 Kitchen
Kitchen 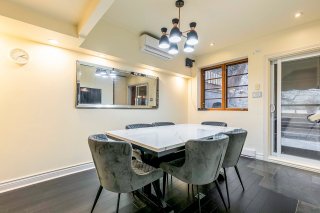 Kitchen
Kitchen  Kitchen
Kitchen 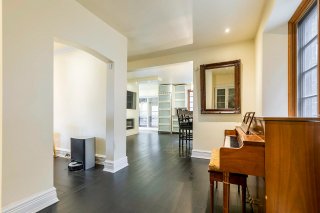 Dining room
Dining room 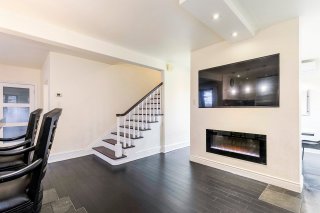 Hallway
Hallway 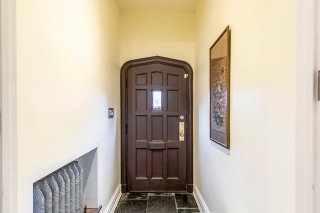 Staircase
Staircase 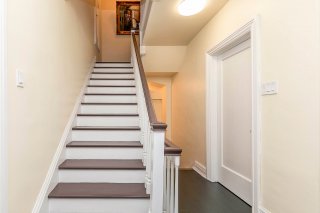 Staircase
Staircase 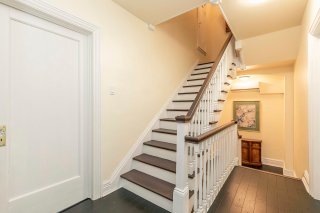 Washroom
Washroom 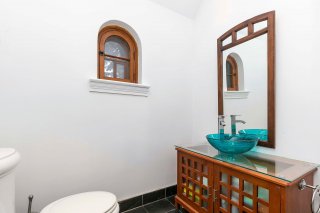 Living room
Living room 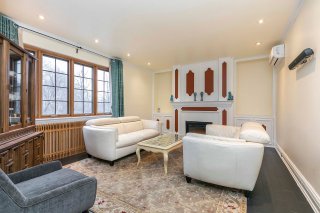 Living room
Living room 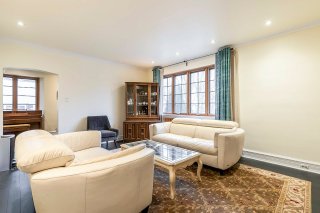 Staircase
Staircase 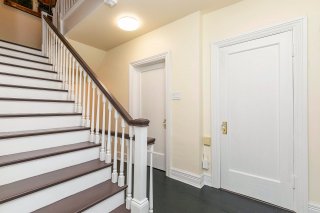 Living room
Living room  Living room
Living room 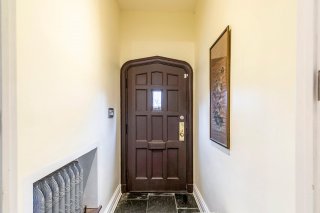 Bedroom
Bedroom 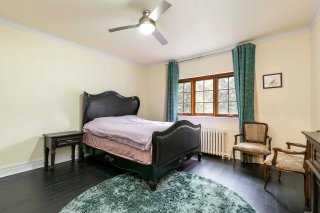 Storage
Storage 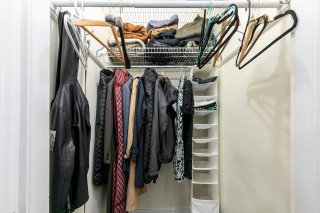 Bedroom
Bedroom 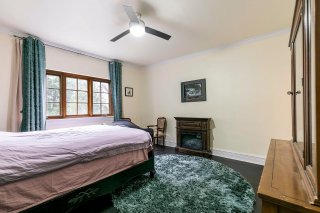 Bedroom
Bedroom 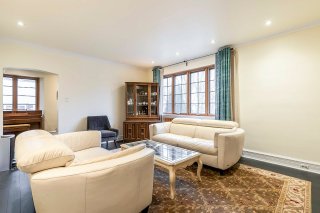 Storage
Storage 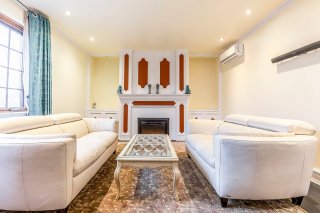 Bedroom
Bedroom 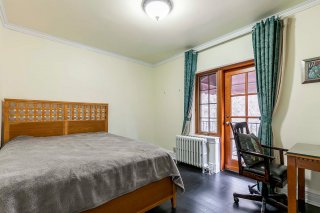 Bedroom
Bedroom 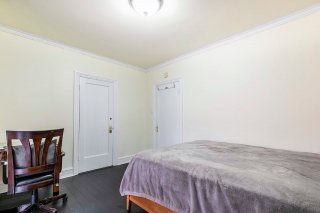 Balcony
Balcony 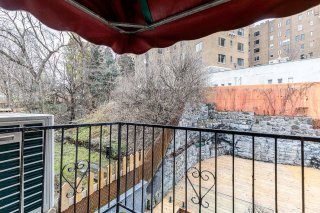 Backyard
Backyard 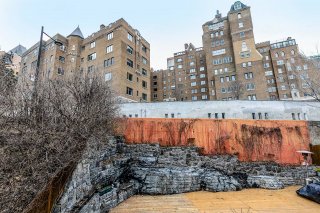 Backyard
Backyard 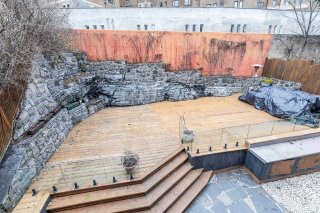 Backyard
Backyard 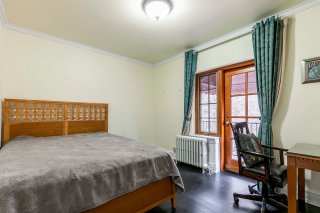 Bathroom
Bathroom 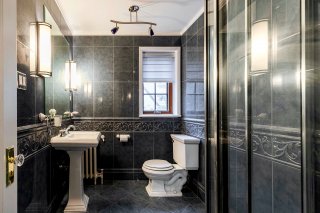 Bathroom
Bathroom 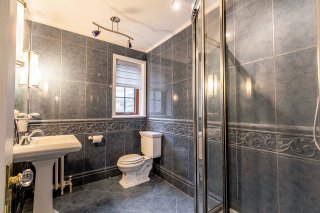 Bathroom
Bathroom 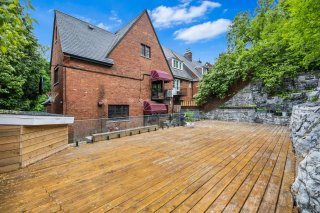 Bathroom
Bathroom 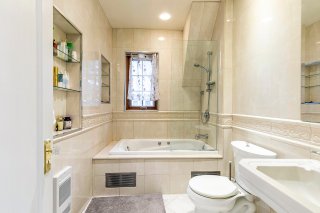 Bathroom
Bathroom 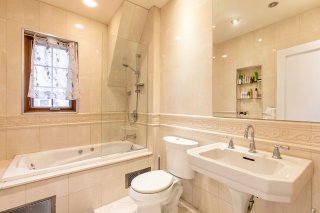 Walk-in closet
Walk-in closet 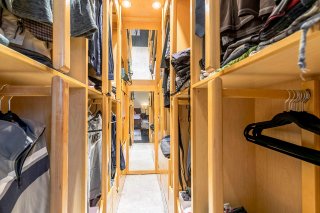 Primary bedroom
Primary bedroom 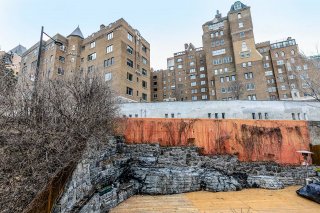 Primary bedroom
Primary bedroom 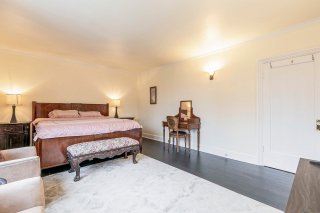 Primary bedroom
Primary bedroom 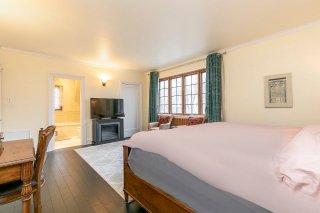 Staircase
Staircase 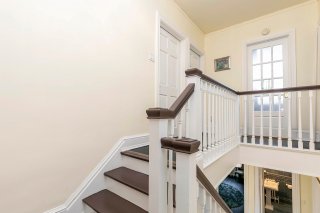 Office
Office 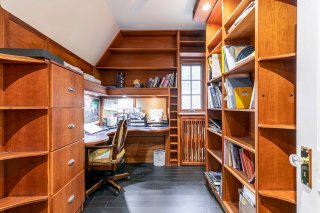 Office
Office 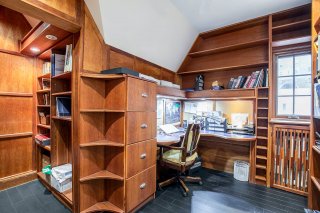 Office
Office 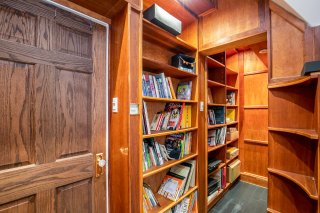 Bedroom
Bedroom 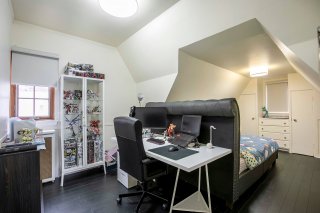 Bedroom
Bedroom 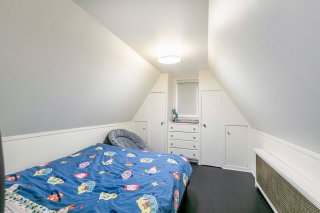
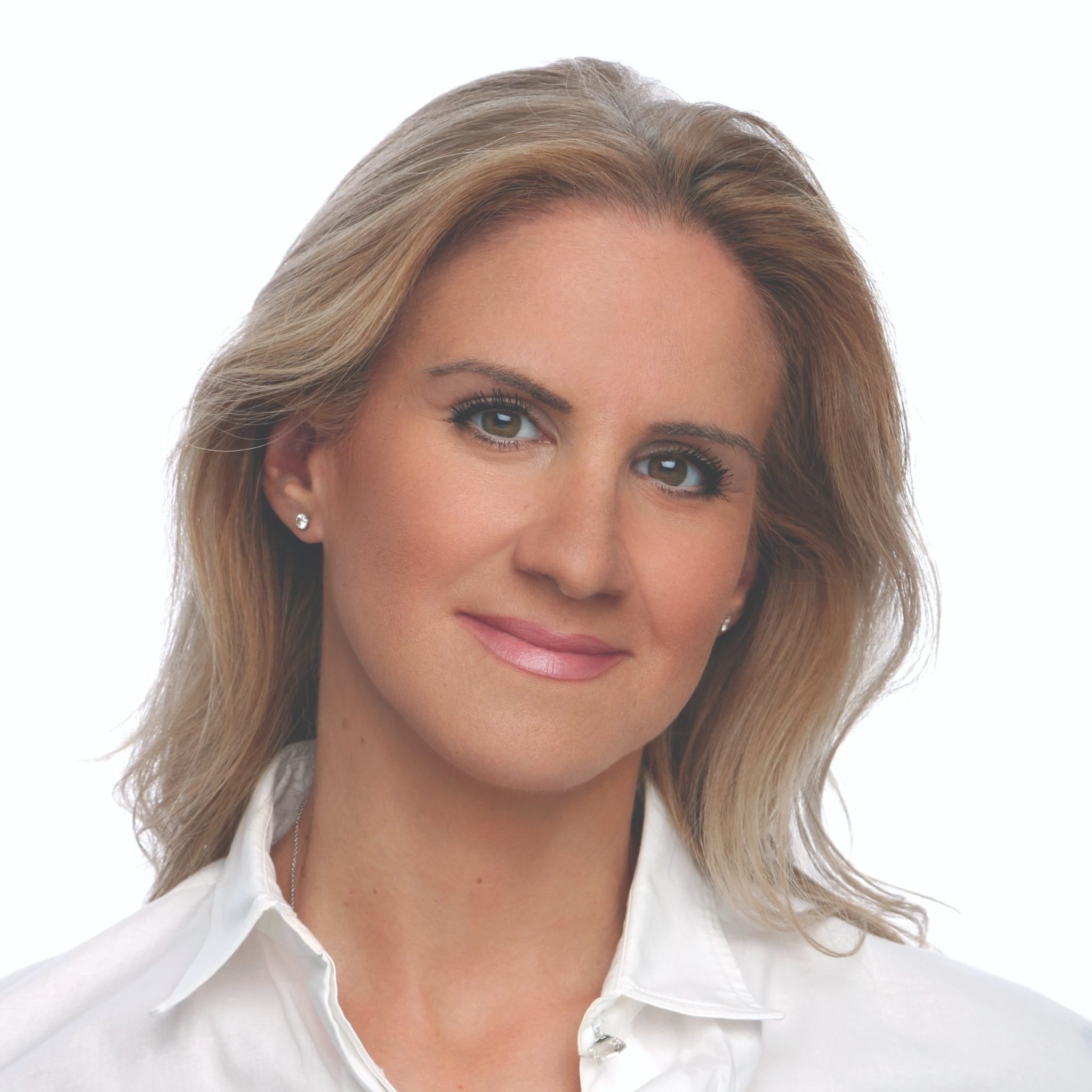
- Protected historic zone under the Mont-Royal Cultural Heritage Act - Metal beam added in the kitchen to replace the load-bearing wall - Insulation added to all basement walls - New powder room in the basement - Fully renovated family room in the basement - New hot water tank converted from gas to electric in 2022 - New garage floor and new shelf - All flooring replaced with new hardwood floors - All walls repainted and new corner moldings added Kitchen countertop and backsplash replaced with quartz Four new air conditioners with heating function added in 2021 In the backyard, the above-ground pool was removed and replaced with a new deck and glass fence (2023) New stairs and railing New front yard
| BUILDING | |
|---|---|
| Type | Two or more storey |
| Style | Attached |
| Dimensions | 34x34.3 P |
| Lot Size | 4122 PC |
| EXPENSES | |
|---|---|
| Municipal Taxes (2025) | $ 10203 / year |
| School taxes (2024) | $ 1337 / year |
| ROOM DETAILS | |||
|---|---|---|---|
| Room | Dimensions | Level | Flooring |
| Dining room | 10.0 x 9.4 P | Ground Floor | Slate |
| Kitchen | 13.4 x 12.9 P | Ground Floor | Slate |
| Living room | 18.0 x 13.6 P | Ground Floor | Wood |
| Den | 15.8 x 7.9 P | Ground Floor | Wood |
| Washroom | 6.6 x 4.9 P | Ground Floor | Wood |
| Primary bedroom | 18.0 x 13.9 P | 2nd Floor | Wood |
| Bathroom | 8.7 x 5.11 P | 2nd Floor | Ceramic tiles |
| Bedroom | 14.0 x 13.4 P | 2nd Floor | Wood |
| Bedroom | 13.0 x 10.2 P | 2nd Floor | Wood |
| Bathroom | 8.4 x 5.11 P | 2nd Floor | Ceramic tiles |
| Bedroom | 14.8 x 14.0 P | 3rd Floor | Wood |
| Bedroom | 17.9 x 10.5 P | 3rd Floor | Wood |
| Home office | 9.6 x 7.2 P | 3rd Floor | Wood |
| Bathroom | 6.11 x 6.9 P | 3rd Floor | Ceramic tiles |
| Family room | 21.2 x 16.10 P | Basement | Wood |
| Laundry room | 12.8 x 8.3 P | Basement | Tiles |
| Washroom | 5.5 x 7.10 P | Basement | Ceramic tiles |
| CHARACTERISTICS | |
|---|---|
| Basement | 6 feet and over |
| Siding | Brick |
| Heating energy | Electricity, Natural gas |
| Parking | Garage |
| Heating system | Hot water |
| Sewage system | Municipal sewer |
| Water supply | Municipality |
| Zoning | Residential |
| Cupboard | Wood |
| Hearth stove | Wood fireplace |