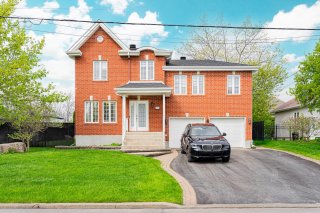 Frontage
Frontage 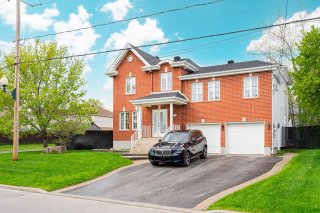 Living room
Living room 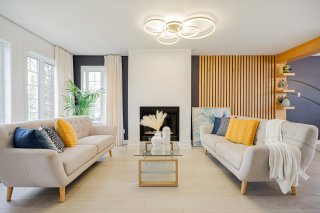 Living room
Living room 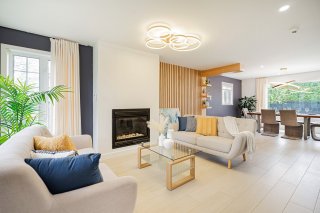 Living room
Living room 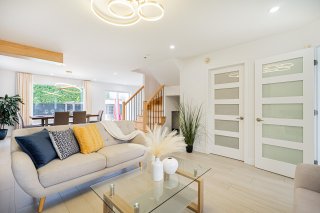 Hallway
Hallway 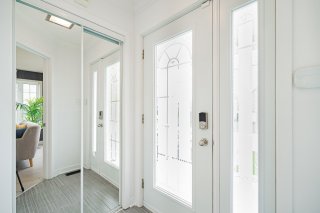 Living room
Living room 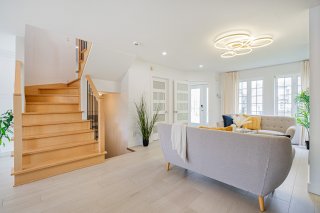 Dining room
Dining room 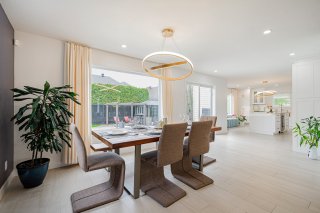 Dining room
Dining room 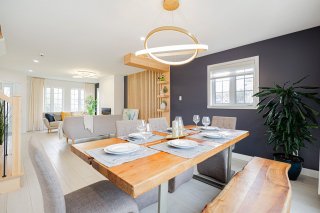 Dining room
Dining room 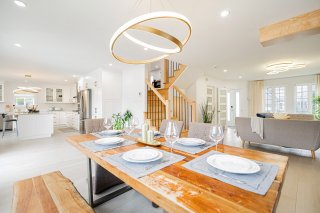 Dinette
Dinette 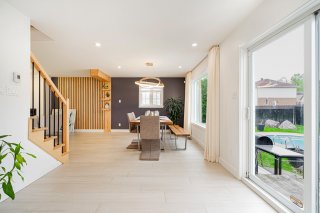 Kitchen
Kitchen 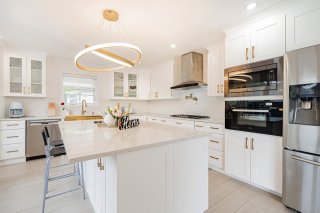 Kitchen
Kitchen 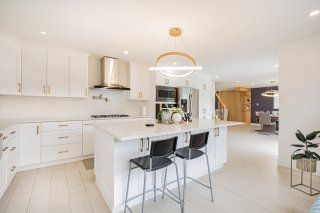 Kitchen
Kitchen 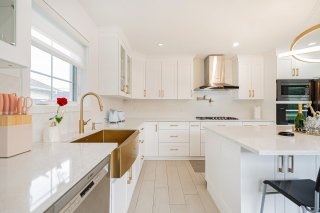 Kitchen
Kitchen 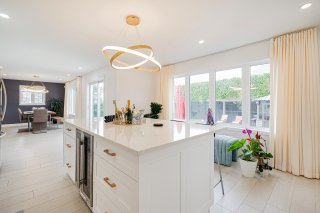 Kitchen
Kitchen 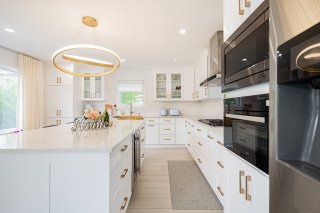 Other
Other 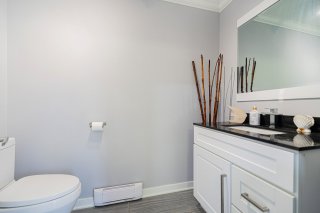 Family room
Family room 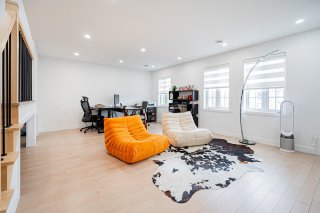 Family room
Family room 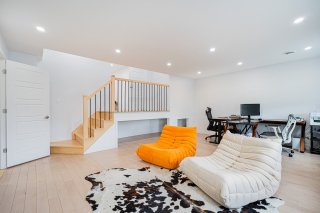 Family room
Family room 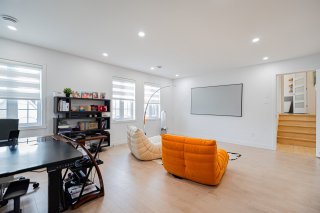 Primary bedroom
Primary bedroom 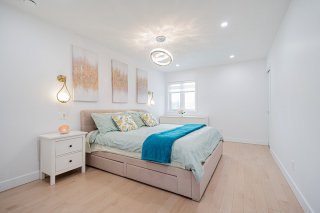 Primary bedroom
Primary bedroom 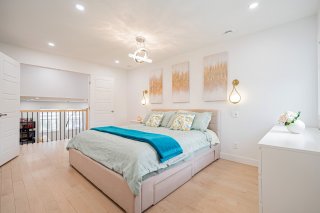 Primary bedroom
Primary bedroom 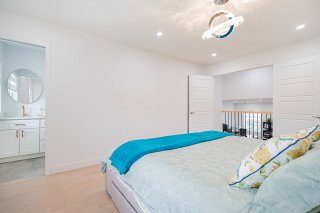 Other
Other 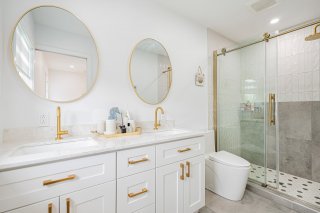 Other
Other 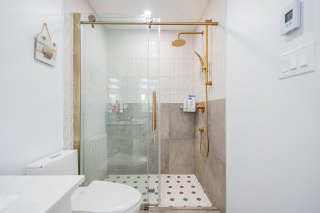 Walk-in closet
Walk-in closet 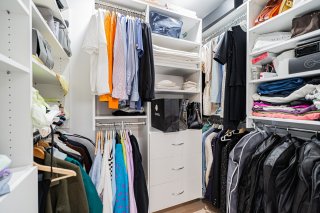 Other
Other 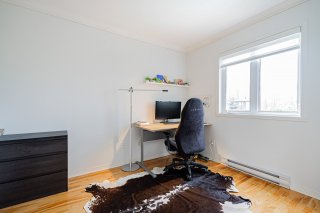 Bedroom
Bedroom 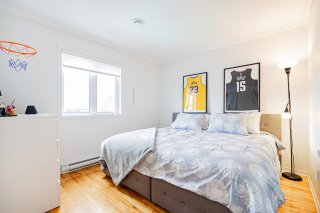 Bedroom
Bedroom 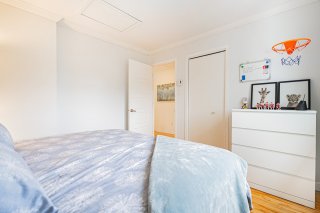 Bedroom
Bedroom 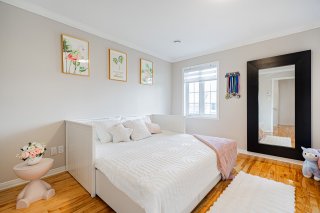 Bedroom
Bedroom 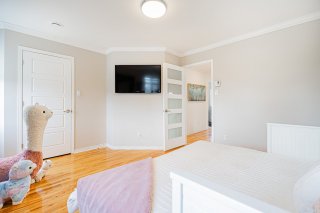 Bathroom
Bathroom 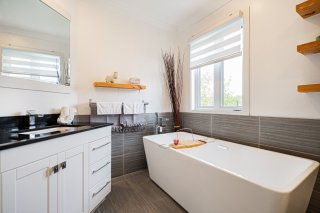 Bathroom
Bathroom 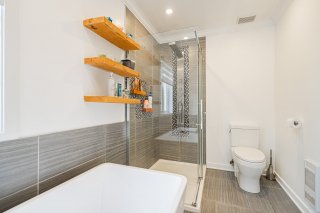 Staircase
Staircase 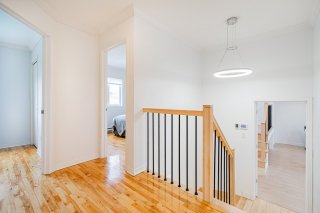 Staircase
Staircase 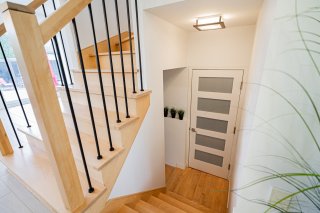 Bedroom
Bedroom 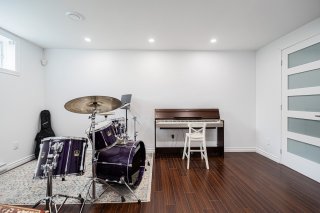 Bedroom
Bedroom 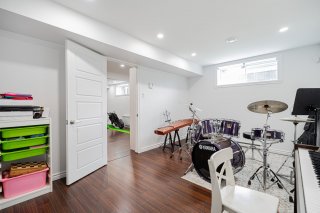 Exercise room
Exercise room 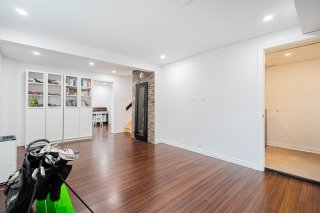 Laundry room
Laundry room 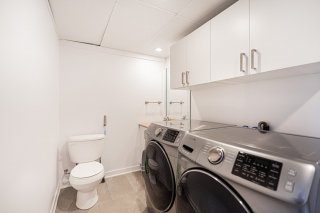 Other
Other 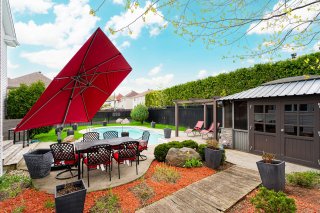 Other
Other 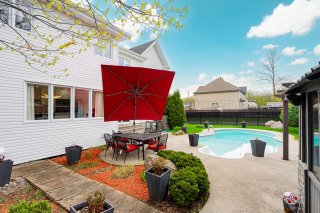 Other
Other 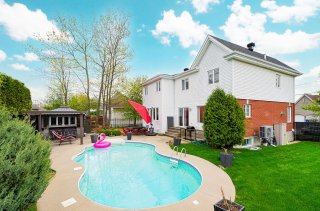 Other
Other 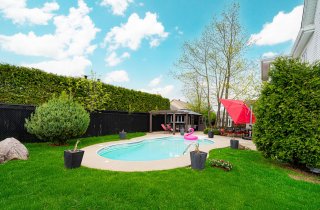 Other
Other 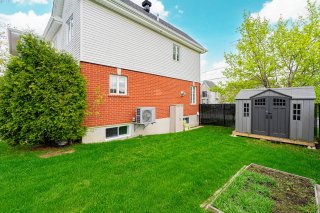 Other
Other 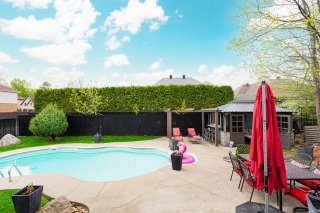

First exit off-island with 60-sec highway access & 30-min downtown commute. Fully renovated 2022-2023 featuring radiant heated floors, smart HVAC & premium finishes. Walk to Costco, top schools & sports complex (5 mins). Resort-style backyard with powered gazebo, near lakes & trails. Investment goldmine: new super hospital development ensures appreciation, outperforming West Island value. Ideal for families (safe/schools), commuters (faster than West Island), investors (pre-growth pricing). Rare opportunity-Call today for exclusive viewing: 514-661-5007
| BUILDING | |
|---|---|
| Type | Two or more storey |
| Style | Detached |
| Dimensions | 35.5x39.5 P |
| Lot Size | 7145 PC |
| EXPENSES | |
|---|---|
| Municipal Taxes (2025) | $ 4424 / year |
| School taxes (2025) | $ 573 / year |
| ROOM DETAILS | |||
|---|---|---|---|
| Room | Dimensions | Level | Flooring |
| Hallway | 7.9 x 4 P | Ground Floor | Ceramic tiles |
| Living room | 12.9 x 19.6 P | Ground Floor | Ceramic tiles |
| Dinette | 22.6 x 11 P | Ground Floor | Ceramic tiles |
| Kitchen | 16.11 x 15.10 P | Ground Floor | Ceramic tiles |
| Bathroom | 4.6 x 7.2 P | Ground Floor | Ceramic tiles |
| Primary bedroom | 10.3 x 16 P | 2nd Floor | Other |
| Family room | 19.1 x 13.2 P | 2nd Floor | Other |
| Walk-in closet | 5.2 x 8.0 P | 2nd Floor | Other |
| Bathroom | 5.2 x 11.5 P | 2nd Floor | Ceramic tiles |
| Bedroom | 10.8 x 18.0 P | 3rd Floor | Other |
| Walk-in closet | 7.10 x 4.0 P | 3rd Floor | Other |
| Bedroom | 10.2 x 8.9 P | 3rd Floor | Other |
| Bedroom | 10.2 x 10.5 P | 3rd Floor | Other |
| Bathroom | 7.4 x 11.5 P | 3rd Floor | Ceramic tiles |
| Bedroom | 9.4 x 20.7 P | Basement | |
| Family room | 18.4 x 10.8 P | Basement | |
| Washroom | 11.4 x 5.4 P | Basement | |
| CHARACTERISTICS | |
|---|---|
| Basement | 6 feet and over, Finished basement |
| Bathroom / Washroom | Adjoining to primary bedroom, Seperate shower |
| Heating system | Air circulation, Electric baseboard units, Radiant |
| Equipment available | Alarm system, Central air conditioning, Central heat pump, Central vacuum cleaner system installation, Electric garage door, Entry phone, Furnished, Leak detection system, Level 2 charging station, Private yard, Ventilation system |
| Driveway | Asphalt, Double width or more |
| Roofing | Asphalt shingles |
| Proximity | Bicycle path, Cegep, Daycare centre, Elementary school, Golf, High school, Highway, Hospital, Park - green area, Public transport |
| Window type | Crank handle |
| Heating energy | Electricity, Propane |
| Landscaping | Fenced, Landscape |
| Available services | Fire detector |
| Garage | Fitted |
| Topography | Flat |
| Parking | Garage, Outdoor |
| Pool | Heated, Inground |
| Sewage system | Municipal sewer |
| Water supply | Municipality |
| Hearth stove | Other |
| Foundation | Poured concrete |
| Windows | PVC |
| Zoning | Residential |
| Distinctive features | Street corner |
| Siding | Vinyl |
| Cupboard | Wood |