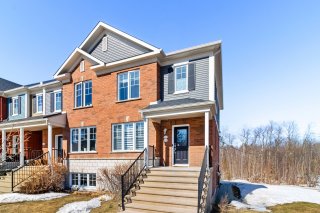 Frontage
Frontage 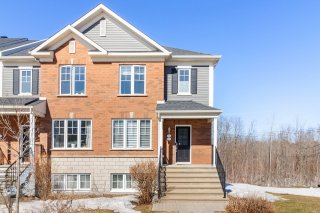 Exterior entrance
Exterior entrance 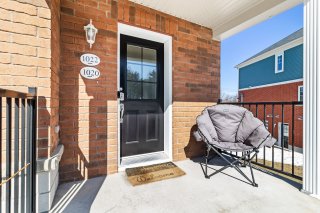 Hallway
Hallway 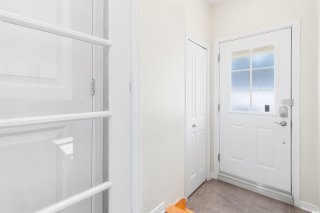 Living room
Living room 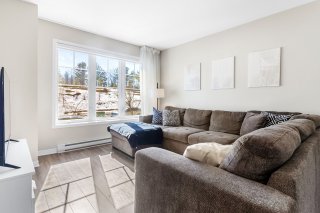 Living room
Living room 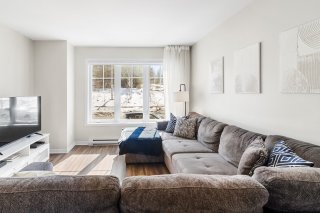 Living room
Living room 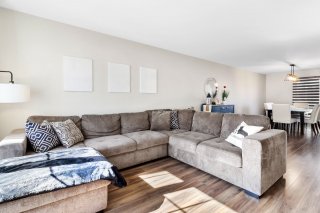 Living room
Living room 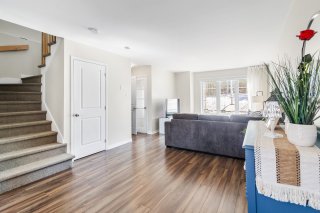 Dining room
Dining room 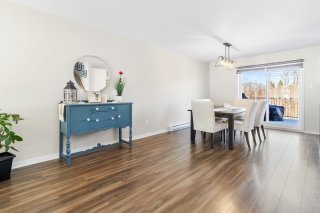 Dining room
Dining room 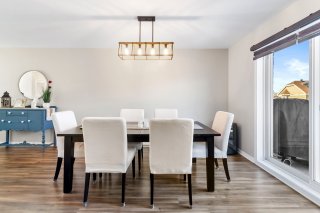 Dining room
Dining room 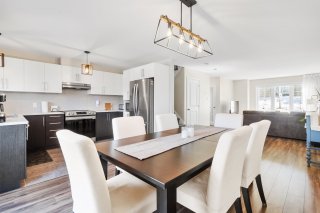 Dining room
Dining room 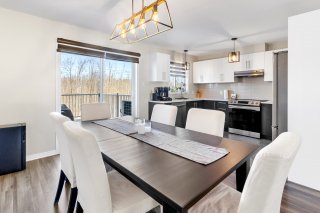 Balcony
Balcony 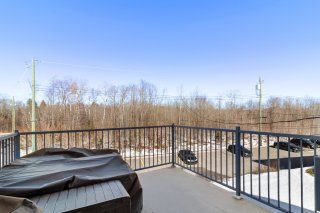 Kitchen
Kitchen 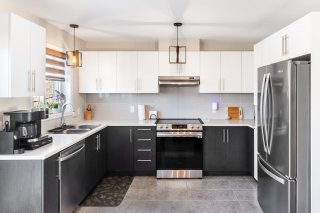 Kitchen
Kitchen 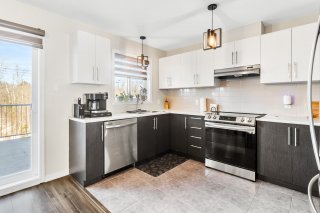 Washroom
Washroom 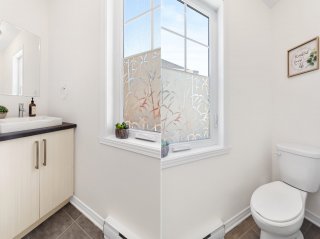 Staircase
Staircase 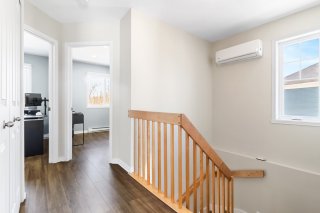 Primary bedroom
Primary bedroom 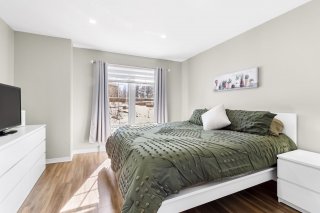 Primary bedroom
Primary bedroom 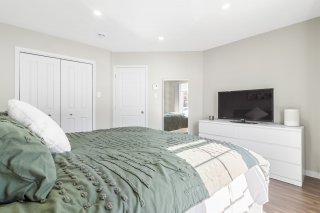 Walk-in closet
Walk-in closet 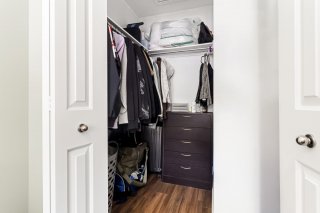 Bedroom
Bedroom 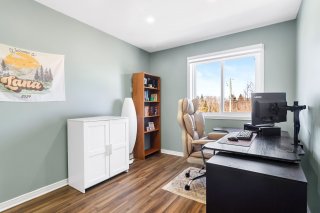 Bedroom
Bedroom 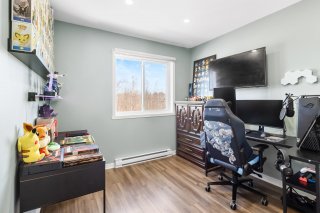 Bathroom
Bathroom 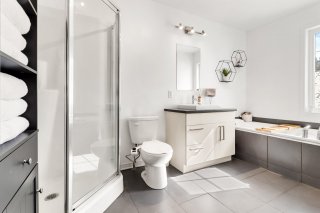 Bathroom
Bathroom 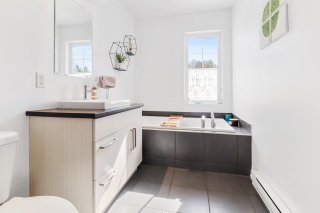 Bathroom
Bathroom 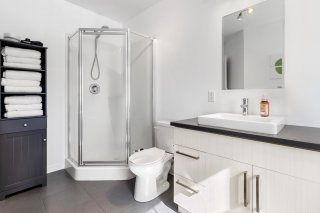 Laundry room
Laundry room 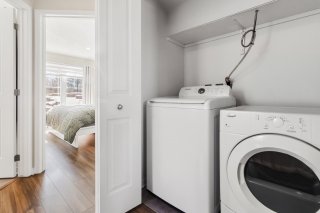 Back facade
Back facade 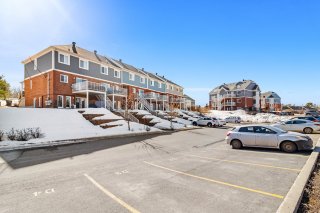 Parking
Parking 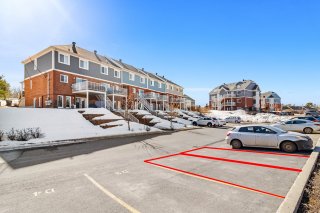 Frontage
Frontage 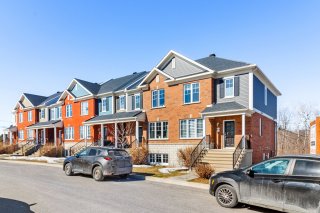

Step into this spacious 2-story townhouse-style condo, offering the perfect blend of comfort and convenience. For ultimate privacy, the balcony overlooks lush forest views, with no rear neighbors. Inside you'll find 3 bright and airy bedrooms including a generous walk-in closet in the primary. The open-concept ground floor is perfect for entertaining, featuring a generous family room, a modern kitchen and a dinning area. Prime location near parks, bike path, elementary, secondary schools, daycare, shops, quick access to Highway 15, and a nearby commuter train station. Join us at the open house on Sunday, March 30th, 2-4 PM. It's a must see!
1st Floor: * Welcoming enclosed entrance hall featuring a glass door, two closets, and ceramic tile flooring. * Bright and airy open-concept living area, bathed in natural light. * Versatile office or play space situated between the living and dining rooms. * Spacious dining room with access to a generous balcony through the patio door. * Stylish kitchen with two-tone cabinetry, a chic subway tile backsplash, a sink with a pull-out faucet, abundant storage, and ceramic tile flooring. * Convenient powder room on the ground floor, complete with a window for natural light. * Practical interior storage space tucked beneath the stairs. 2nd Floor: * Large master bedroom with a walk-in closet. * Two generously sized additional bedrooms. * Spacious bathroom featuring a separate corner shower and a podium tub. * Well-organized laundry space with storage shelf. Additional Features: * Two outdoor parking. * Large balcony (11.8 x 7.5 ft) perfect for outdoor relaxation. * Brand-new wall-mounted air conditioning/heat pump system (2024). * Air exchanger for enhanced air quality. * Recently re-caulked (2023) around the front doors, patio doors, and windows for improved energy efficiency.
| BUILDING | |
|---|---|
| Type | Apartment |
| Style | Semi-detached |
| Dimensions | 0x0 |
| Lot Size | 0 |
| EXPENSES | |
|---|---|
| Energy cost | $ 1020 / year |
| Co-ownership fees | $ 4356 / year |
| Municipal Taxes (2025) | $ 2110 / year |
| School taxes (2024) | $ 176 / year |
| ROOM DETAILS | |||
|---|---|---|---|
| Room | Dimensions | Level | Flooring |
| Hallway | 1.7 x 1.22 M | Ground Floor | Ceramic tiles |
| Living room | 3.58 x 3.68 M | Ground Floor | Floating floor |
| Dining room | 3.5 x 2.87 M | Ground Floor | Floating floor |
| Kitchen | 3.5 x 2.44 M | Ground Floor | Ceramic tiles |
| Washroom | 2.16 x 1.0 M | Ground Floor | Floating floor |
| Storage | 1.91 x 1.37 M | Ground Floor | Ceramic tiles |
| Primary bedroom | 3.78 x 3.96 M | 2nd Floor | Floating floor |
| Bedroom | 3.5 x 2.74 M | 2nd Floor | Floating floor |
| Bedroom | 3.34 x 2.74 M | 2nd Floor | Floating floor |
| Bathroom | 3.78 x 1.83 M | 2nd Floor | Ceramic tiles |
| Laundry room | 1.57 x 1 M | 2nd Floor | Ceramic tiles |
| CHARACTERISTICS | |
|---|---|
| Heating system | Electric baseboard units |
| Water supply | Municipality |
| Windows | PVC |
| Siding | Brick |
| Proximity | Highway, Hospital, Park - green area, Elementary school, High school, Bicycle path, Alpine skiing, Cross-country skiing, Daycare centre |
| Bathroom / Washroom | Seperate shower |
| Parking | Outdoor |
| Sewage system | Municipal sewer |
| View | Other |
| Zoning | Residential |
| Equipment available | Ventilation system, Wall-mounted air conditioning, Wall-mounted heat pump, Private balcony |
| Driveway | Asphalt |
| Restrictions/Permissions | Pets allowed |