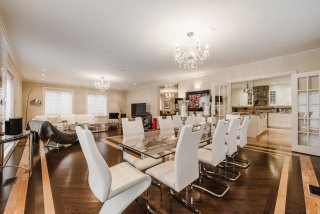 Exterior entrance
Exterior entrance 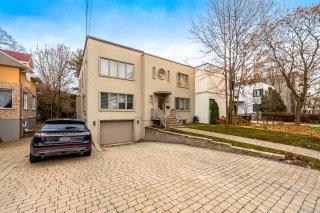 Exterior entrance
Exterior entrance 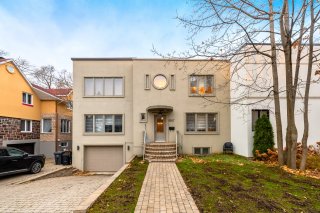 Hallway
Hallway 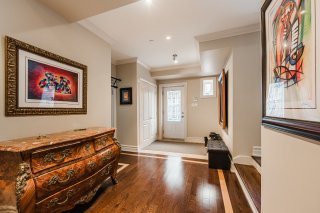 Hallway
Hallway 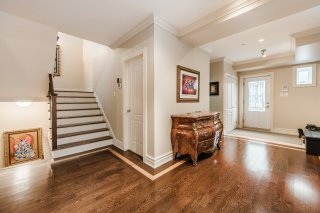 Washroom
Washroom 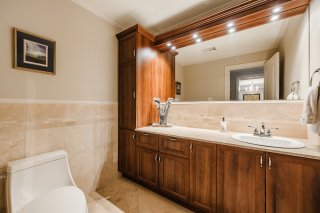 Dining room
Dining room 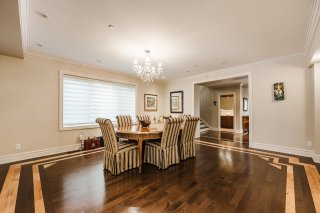 Dining room
Dining room 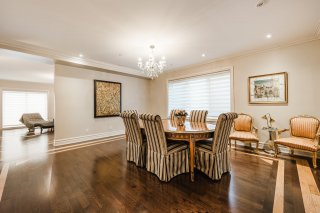 Family room
Family room 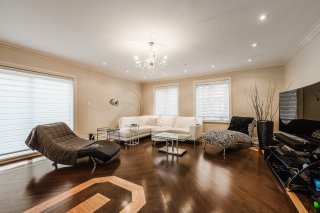 Dinette
Dinette 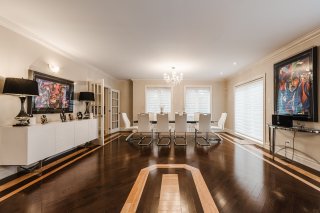 Dinette
Dinette 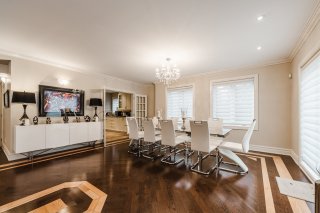 Dinette
Dinette 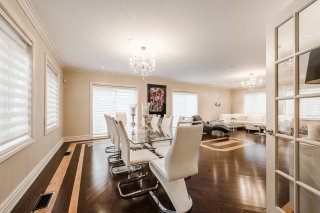 Kitchen
Kitchen 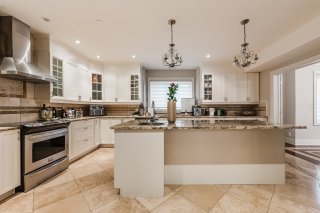 Primary bedroom
Primary bedroom 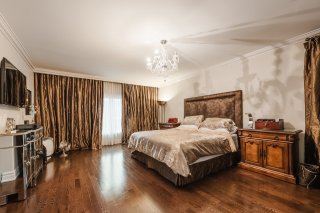 Walk-in closet
Walk-in closet 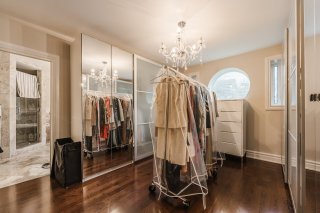 Ensuite bathroom
Ensuite bathroom 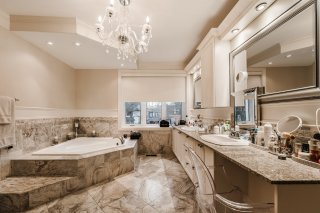 Ensuite bathroom
Ensuite bathroom 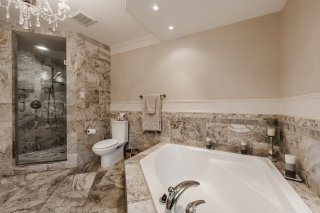 Hallway
Hallway 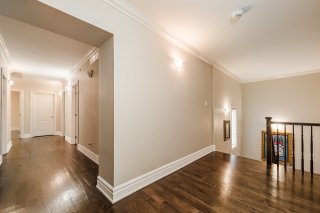 Hallway
Hallway 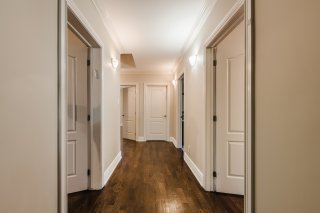 Bedroom
Bedroom 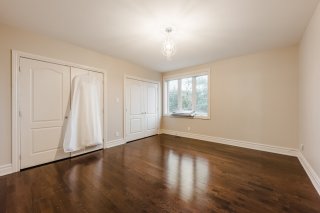 Bathroom
Bathroom 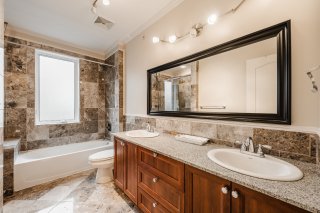 Bathroom
Bathroom 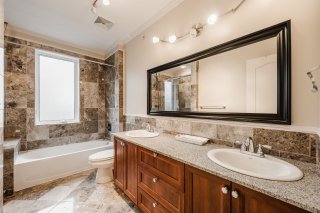 Bathroom
Bathroom 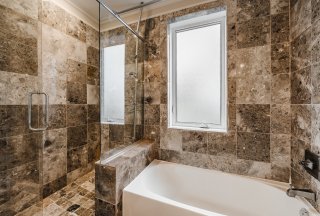 Bathroom
Bathroom 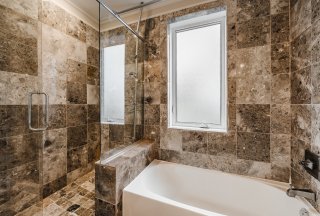 Staircase
Staircase 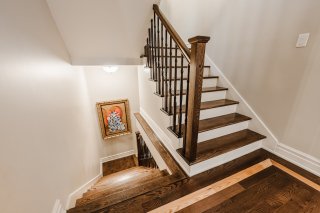 Family room
Family room 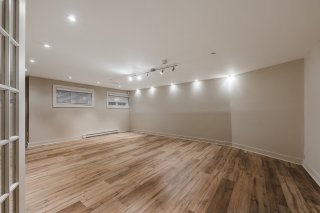 Family room
Family room 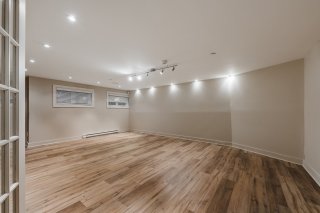 Family room
Family room 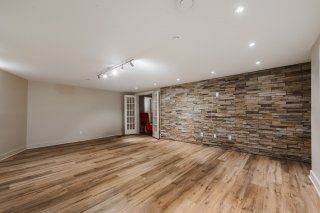 Sauna
Sauna 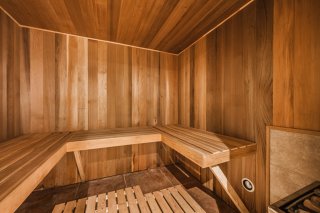 Backyard
Backyard 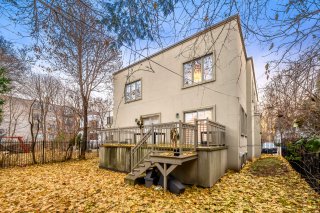

Spectacular Luxury Home in Côte Saint-Luc Experience the pinnacle of luxury living in this breathtaking home, nestled in the desirable community of Côte Saint-Luc. Built in 2011, this property exudes elegance, space, and sunlight, making it perfect for both entertaining and family living.
Spectacular Luxury Home in Côte Saint-Luc Experience the pinnacle of luxury living in this breathtaking home, nestled in the desirable community of Côte Saint-Luc. Built in 2011, this property exudes elegance, space, and sunlight, making it perfect for both entertaining and family living. Dimensions of the rooms were measured manually to the best of our abilities. Interested parties should verify the measurements if they desire to confirm the exactitude of these numbers for their own purposes. Choice of building inspector to be mutually agreed upon by both parties. The main level welcomes you with an open and inviting layout. It features a sophisticated living room, a formal dining area, an upscale kitchen with a central island, and a cozy dinette space. A fabulous family room, a private office, and a powder room complete this level, offering the ultimate convenience and functionality. Upstairs, the home boasts five generously sized bedrooms, including a lavish master suite with an expansive walk-in closet. The floor also includes two well-appointed bathrooms and a stunning skylight that fills the space with natural light, creating an airy and uplifting ambiance. The fully finished basement provides endless possibilities with a large family room, a dedicated laundry room, a sauna for relaxation, an additional bedroom, and ample storage space. With two indoor parking spaces and central air conditioning, this home is designed for ultimate comfort and convenience. Situated in a prime location, this property is not to be missed. Whether hosting gatherings or enjoying quiet family moments, this home offers the perfect blend of luxury, space, and style. Dimensions of the rooms were measured manually to the best of our abilities. Interested parties should verify the measurements if they desire to confirm the exactitude of these numbers for their own purposes. Choice of building inspector to be mutually agreed upon by both parties.
| BUILDING | |
|---|---|
| Type | Two or more storey |
| Style | Semi-detached |
| Dimensions | 0x0 |
| Lot Size | 6000 PC |
| EXPENSES | |
|---|---|
| Municipal Taxes (2024) | $ 15234 / year |
| School taxes (2025) | $ 1 / year |
| ROOM DETAILS | |||
|---|---|---|---|
| Room | Dimensions | Level | Flooring |
| Living room | 22.0 x 14.5 P | Ground Floor | |
| Home office | 12.3 x 8.5 P | Ground Floor | |
| Dining room | 16.8 x 17.5 P | Ground Floor | |
| Family room | 31.0 x 17.8 P | Ground Floor | |
| Kitchen | 17.8 x 14.9 P | Ground Floor | |
| Washroom | 5.9 x 6.9 P | Ground Floor | |
| Bedroom | 14.9 x 12.4 P | 2nd Floor | |
| Bedroom | 12.0 x 11.4 P | 2nd Floor | |
| Bathroom | 11.3 x 5.0 P | 2nd Floor | |
| Bedroom | 14.7 x 12.9 P | 2nd Floor | |
| Primary bedroom | 20.8 x 14.5 P | 2nd Floor | |
| Other | 14.2 x 10.5 P | 2nd Floor | |
| Laundry room | 11.5 x 11.6 P | Basement | |
| Bathroom | 10.4 x 10.0 P | Basement | |
| Family room | 15.1 x 20.3 P | Basement | |
| Storage | 9.8 x 10.5 P | Basement | |
| Bedroom | 12.7 x 14.5 P | Basement | |
| Walk-in closet | 14.0 x 11.8 P | 2nd Floor | |
| CHARACTERISTICS | |
|---|---|
| Water supply | Municipality |
| Garage | Attached, Tandem |
| Parking | Outdoor, Garage |
| Sewage system | Municipal sewer |