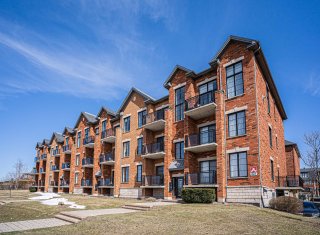 Interior
Interior 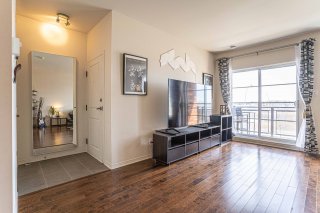 Living room
Living room 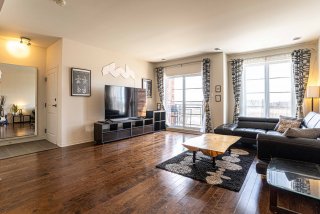 Living room
Living room 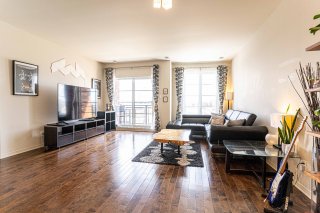 Living room
Living room 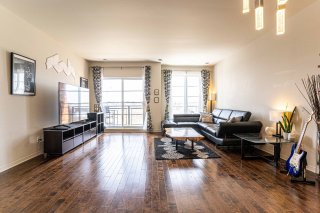 Living room
Living room 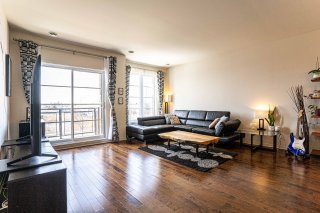 Living room
Living room 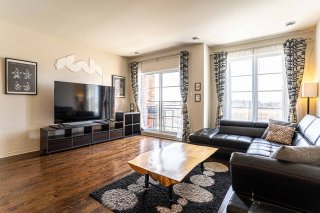 Living room
Living room 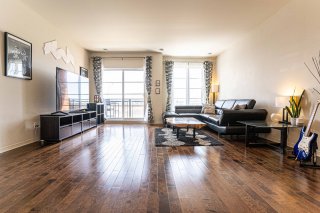 Interior
Interior 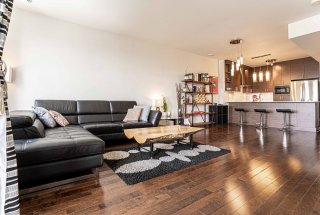 Interior
Interior 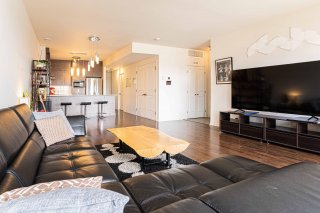 Interior
Interior 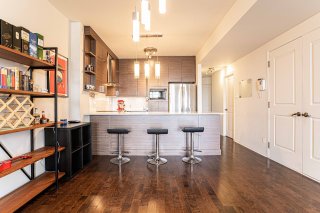 Kitchen
Kitchen 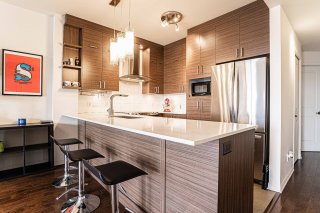 Kitchen
Kitchen 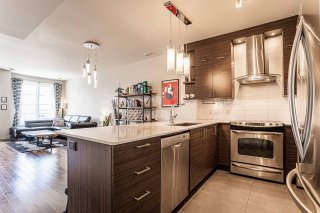 Kitchen
Kitchen 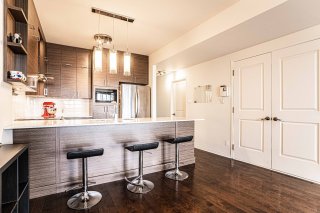 Interior
Interior 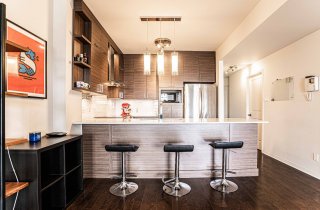 Interior
Interior 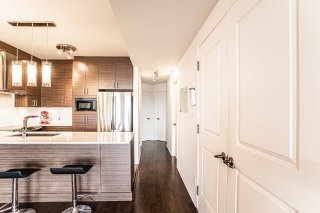 Bedroom
Bedroom 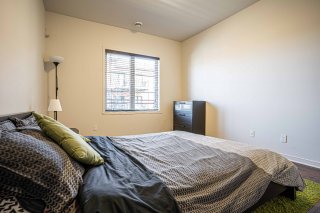 Bedroom
Bedroom 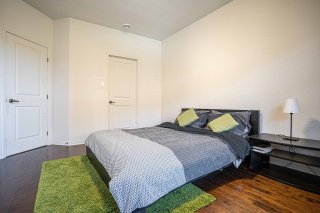 Walk-in closet
Walk-in closet 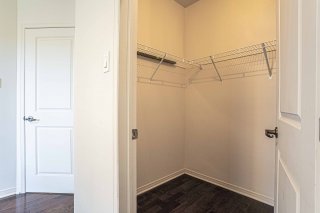 Bedroom
Bedroom 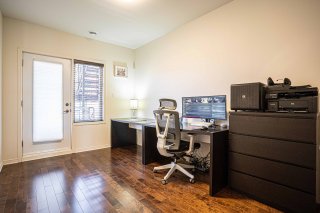 Bedroom
Bedroom 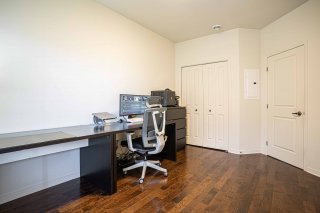 Bedroom
Bedroom 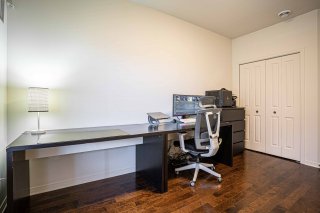 Bathroom
Bathroom 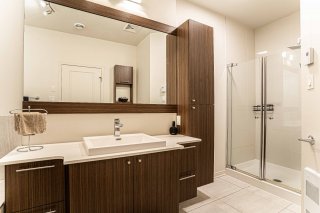 Bathroom
Bathroom 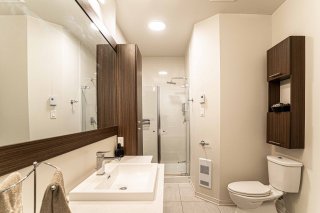 Bathroom
Bathroom 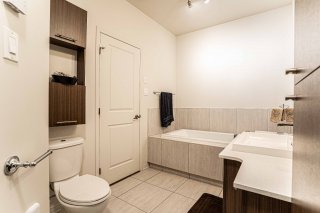 Interior
Interior 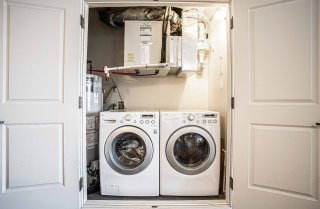 Exterior
Exterior 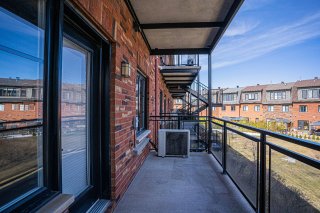 Exterior
Exterior 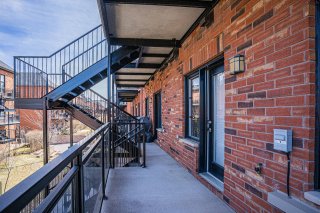 Exterior
Exterior 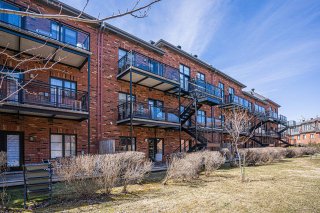 Exterior
Exterior 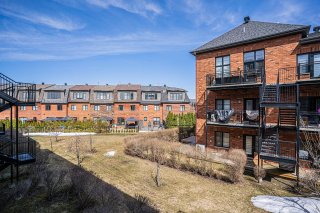 Balcony
Balcony 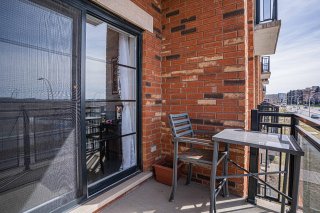 Exterior
Exterior 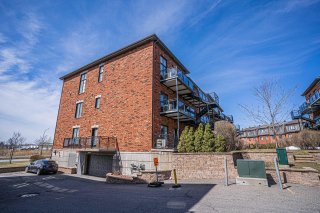 Exterior
Exterior 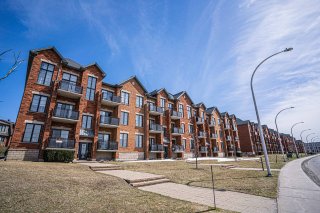 Exterior
Exterior 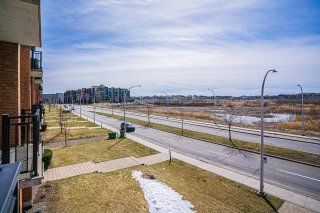 Storage
Storage 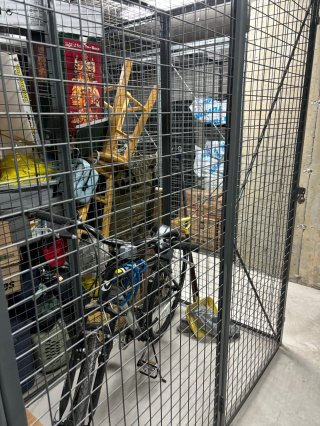 Parking
Parking 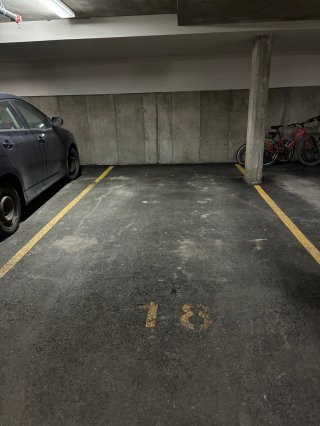
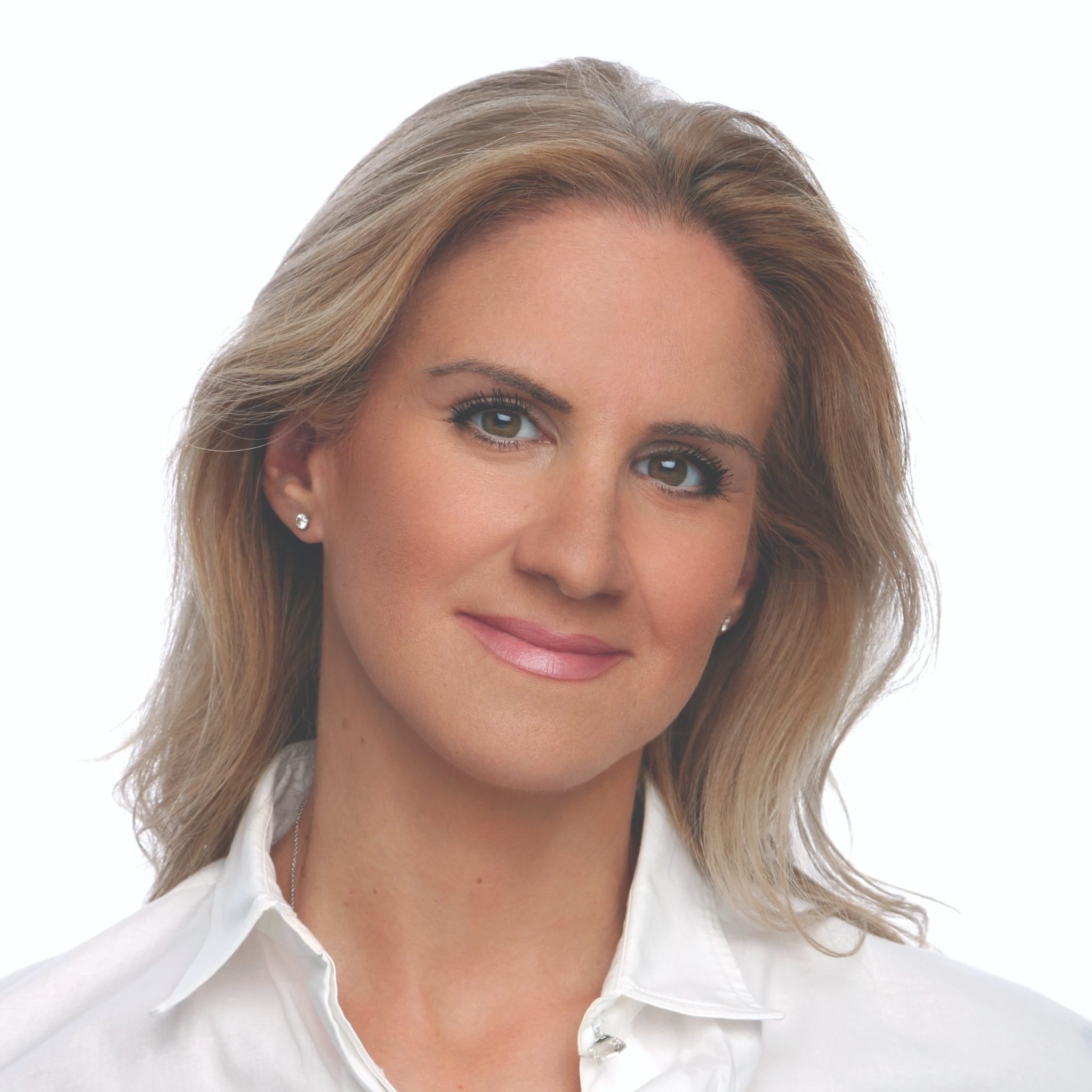
Beautiful and charming condo located on a quiet neighbourhood in the prestigious Bois-Franc area. It features 2 good size bedrooms, a full and spacious bathroom, big windows with lots of natural lights and open concept space and modern kitchen with large countertops. Includes storage and garage! Balcony in the front and terrace in the back. Close to all Amenities, Schools, Daycares, Parks, Public transportations, Commuter train, Metro, Shopping, Réseau Express Métropolitain (REM).A real pleasure to live in "Bois-Franc", a district harmoniously combining nature and urban life!
Ultimate location near: -Public transportation: bus lines and future REM -Easy access to highways 13, 15, 40, 520 -Elementary schools, CEGEPS, daycare -Shopping centers, IGA, Walmart, Place Vertu, IKEA -Pharmaprix -Cinema, Sports center -Bicycle paths -Bois-Franc park with its beautiful lake and pond Perfect for families! ***BOIS-FRANC LIVING*** Located In the heart of the island of Montreal, Bois-Franc offers an incomparable environment and quality of life: *Nature in an urban environment with bodies of water, mature trees along the streets, many species of birds, almost a third of the total area of the territory reserved for green and blue spaces. *In addition to its REM station, Bois-Franc is located near many major highways and is crossed by several bus lines. There is quick access to the highway network, the airport, the metro station and more. *A primary school (Aux Trésors du Boisé) and several daycare centers are within walking distance. *A multitude of parks, tracks and trails that lend themselves equally well to biking, running or hiking.
| BUILDING | |
|---|---|
| Type | Apartment |
| Style | Attached |
| Dimensions | 0x0 |
| Lot Size | 0 |
| EXPENSES | |
|---|---|
| Co-ownership fees | $ 2520 / year |
| Municipal Taxes (2024) | $ 2868 / year |
| School taxes (2024) | $ 329 / year |
| ROOM DETAILS | |||
|---|---|---|---|
| Room | Dimensions | Level | Flooring |
| Living room | 16.6 x 12.1 P | 2nd Floor | Floating floor |
| Dining room | 11.1 x 12.1 P | 2nd Floor | Floating floor |
| Kitchen | 9.11 x 8.1 P | 2nd Floor | Ceramic tiles |
| Bathroom | 11.11 x 6.1 P | 2nd Floor | Ceramic tiles |
| Primary bedroom | 10.11 x 13.7 P | 2nd Floor | Floating floor |
| Walk-in closet | 7.7 x 4.1 P | 2nd Floor | Floating floor |
| Bedroom | 9.3 x 13.7 P | 2nd Floor | Floating floor |
| Other | 5.9 x 14.1 P | 2nd Floor | Other |
| Other | 8.4 x 5.7 P | 2nd Floor | Other |
| CHARACTERISTICS | |
|---|---|
| Water supply | Municipality |
| Proximity | Highway, Cegep, Park - green area, Elementary school, Public transport, Bicycle path, Daycare centre, Réseau Express Métropolitain (REM) |
| Parking | Garage |
| Sewage system | Municipal sewer |
| Zoning | Residential |
| Garage | Single width |