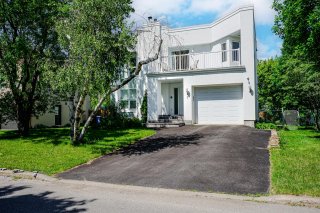 Backyard
Backyard 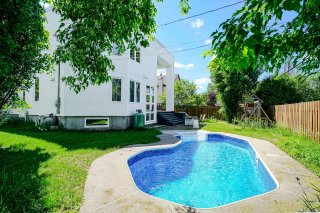 Access to a body of water
Access to a body of water 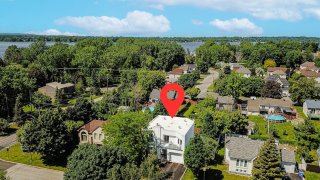 Aerial photo
Aerial photo 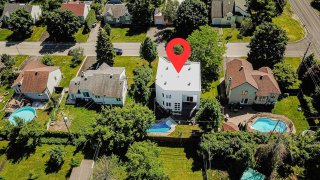 Living room
Living room 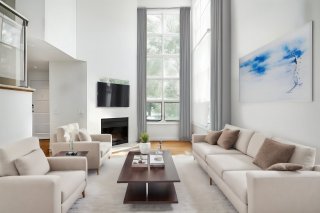 Living room
Living room 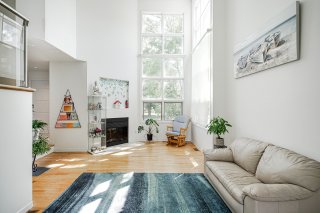 Hallway
Hallway 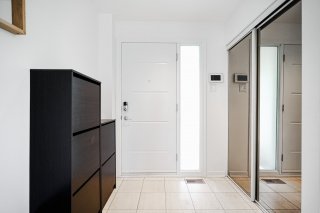 Living room
Living room 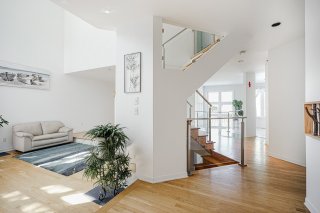 Hallway
Hallway 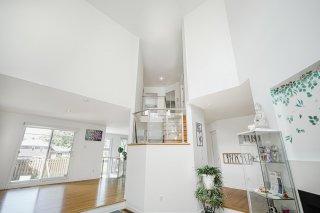 Dining room
Dining room 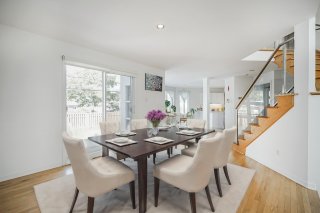 Dining room
Dining room 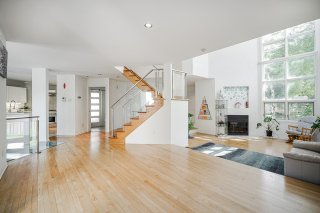 Dinette
Dinette 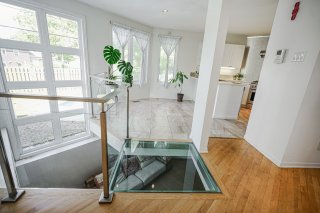 Kitchen
Kitchen 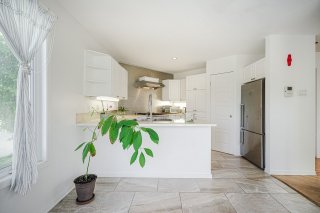 Kitchen
Kitchen 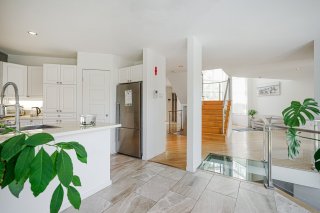 Dining room
Dining room 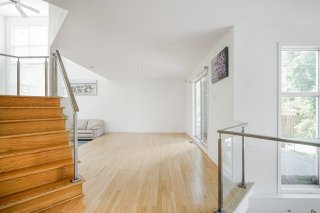 Kitchen
Kitchen 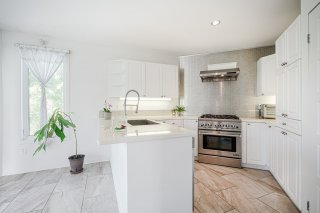 Kitchen
Kitchen 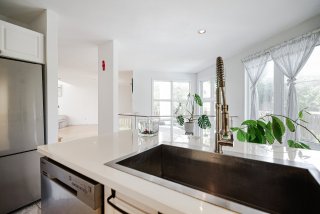 Washroom
Washroom 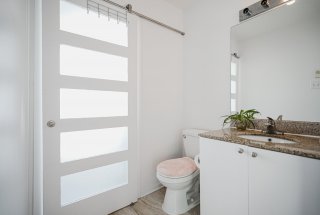 Laundry room
Laundry room 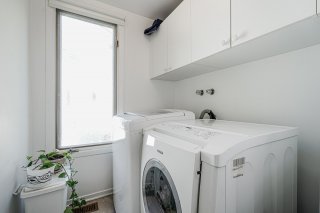 Staircase
Staircase 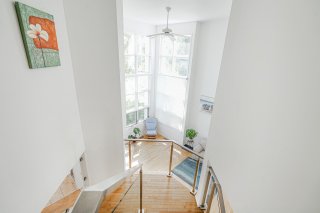 Bedroom
Bedroom 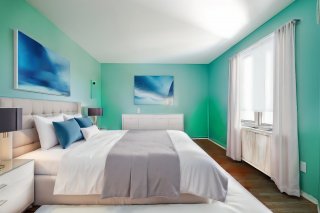 Bedroom
Bedroom 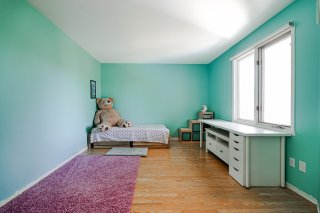 Bedroom
Bedroom 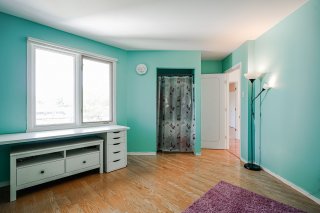 Bedroom
Bedroom 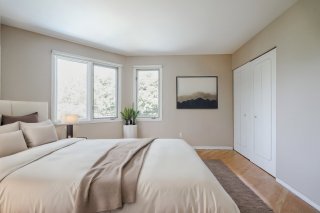 Bedroom
Bedroom 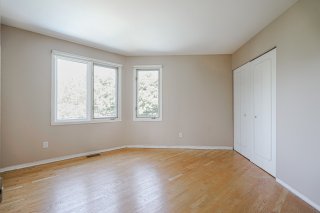 Bedroom
Bedroom 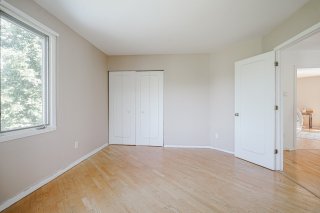 Bathroom
Bathroom 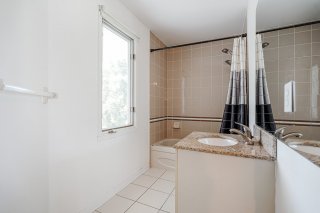 Bathroom
Bathroom  Primary bedroom
Primary bedroom 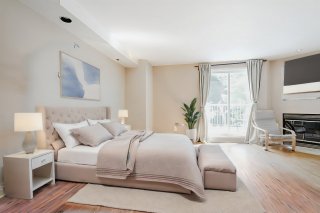 Primary bedroom
Primary bedroom 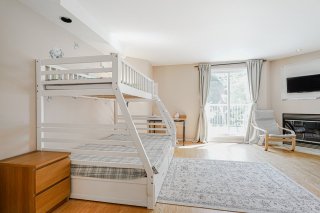 Primary bedroom
Primary bedroom 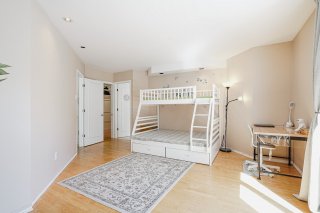 Balcony
Balcony  Ensuite bathroom
Ensuite bathroom 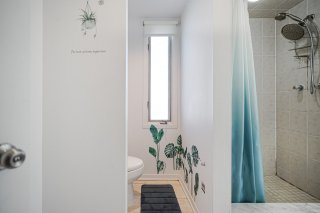 Ensuite bathroom
Ensuite bathroom 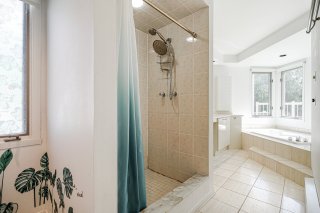 Ensuite bathroom
Ensuite bathroom 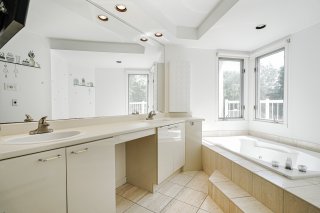 Ensuite bathroom
Ensuite bathroom 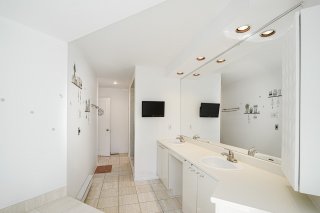 Walk-in closet
Walk-in closet 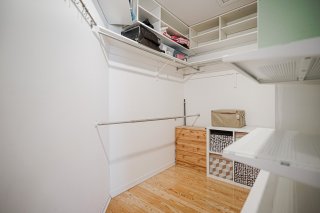 Staircase
Staircase 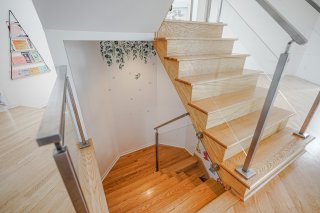 Basement
Basement 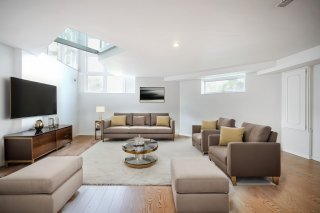 Basement
Basement 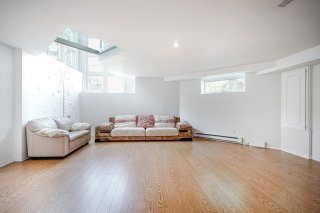 Basement
Basement 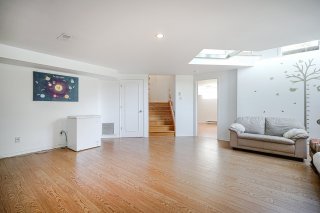 Bedroom
Bedroom 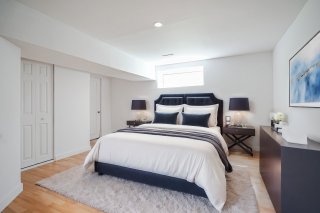 Basement
Basement 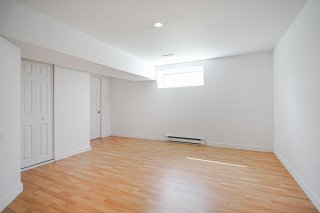 Ceiling
Ceiling 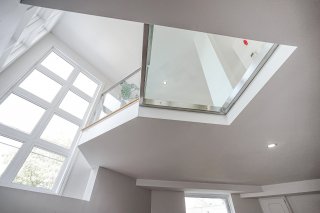 Backyard
Backyard 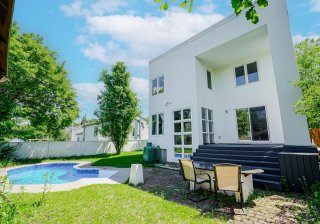 Exterior
Exterior 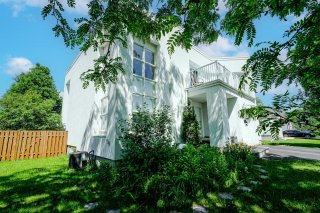 Backyard
Backyard 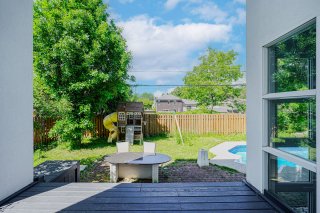 Aerial photo
Aerial photo 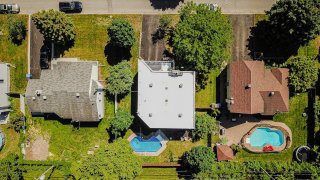 Aerial photo
Aerial photo 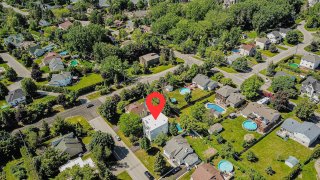 Aerial photo
Aerial photo 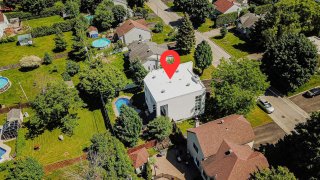

Stunning Modern Home in Notre-Dame-de-l'Île-Perrot Discover this superb 4-bedroom, 2.5-bathroom modern-designed house, perfectly situated in the sought-after area of Notre-Dame-de-l'Île-Perrot. This exquisite property offers a blend of contemporary elegance and practical living, ideal for families and those who appreciate quality and style. Prime Location: Located on a quiet street, this home is just a few minutes walk from the lake, a primary school, a park, daycares, and all essential services. It's also close to CEGEP, commuter train, public transportation, and golf courses.
Modern Design & Natural Light: The living room is bathed in natural light, thanks to stunning floor-to-ceiling windows that provide a breathtaking view of the outdoors. The high ceilings enhance the sense of spaciousness, creating an open and airy atmosphere. Bedrooms: Three spacious bedrooms are located upstairs, including a primary bedroom equipped with a walk-in closet and en-suite bathroom. An additional bedroom is located in the nicely finished basement, which also offers plenty of storage space. Bathrooms: The bathrooms feature independent showers and baths, designed with modern finishes to provide a luxurious experience. Outdoor Living: Enjoy a superb, very intimate fenced yard with an in-ground, heated swimming pool. The yard is beautifully landscaped with paving stones, creating a perfect setting for outdoor entertainment. Parking & Garage: The property includes an attached, heated double garage with an electric door opener, along with paved outdoor parking. This home is a must-see for anyone seeking a combination of modern design, convenience, and luxury. Don't miss the opportunity to make this stunning property your new home. Contact us today to schedule a viewing!
| BUILDING | |
|---|---|
| Type | Two or more storey |
| Style | Detached |
| Dimensions | 13.41x10.97 M |
| Lot Size | 630 MC |
| EXPENSES | |
|---|---|
| Energy cost | $ 3081 / year |
| Municipal Taxes (2024) | $ 4074 / year |
| School taxes (2023) | $ 428 / year |
| ROOM DETAILS | |||
|---|---|---|---|
| Room | Dimensions | Level | Flooring |
| Living room | 4.7 x 4.57 M | Ground Floor | Wood |
| Dining room | 4.57 x 4.7 M | Ground Floor | Wood |
| Kitchen | 6.4 x 3.51 M | Ground Floor | Ceramic tiles |
| Washroom | 3.51 x 1.65 M | Ground Floor | Ceramic tiles |
| Primary bedroom | 5.94 x 4.95 M | 2nd Floor | Wood |
| Bedroom | 5.33 x 3.45 M | 2nd Floor | Wood |
| Bedroom | 4.42 x 3.61 M | 2nd Floor | Wood |
| Bathroom | 6.65 x 2.31 M | 2nd Floor | Ceramic tiles |
| Bathroom | 3.51 x 1.47 M | 2nd Floor | Ceramic tiles |
| Family room | 6.05 x 5.41 M | Basement | Floating floor |
| Bedroom | 4.7 x 3.99 M | Basement | Floating floor |
| Storage | 6.3 x 2.95 M | Basement | Concrete |
| CHARACTERISTICS | |
|---|---|
| Landscaping | Fenced, Landscape |
| Cupboard | Wood |
| Heating system | Electric baseboard units |
| Water supply | Municipality |
| Heating energy | Electricity |
| Equipment available | Central vacuum cleaner system installation, Ventilation system, Electric garage door, Central air conditioning, Central heat pump, Private yard, Private balcony |
| Windows | PVC |
| Foundation | Poured concrete |
| Hearth stove | Wood fireplace, Gaz fireplace |
| Garage | Fitted, Single width |
| Siding | Stucco |
| Distinctive features | Water access |
| Pool | Inground |
| Proximity | Highway, Cegep, Golf, Park - green area, Elementary school, High school, Public transport, Bicycle path, Daycare centre |
| Bathroom / Washroom | Adjoining to primary bedroom, Seperate shower |
| Basement | 6 feet and over, Finished basement |
| Parking | Outdoor, Garage |
| Sewage system | Municipal sewer |
| Window type | Crank handle |
| Topography | Flat |
| Zoning | Residential |
| Driveway | Asphalt |