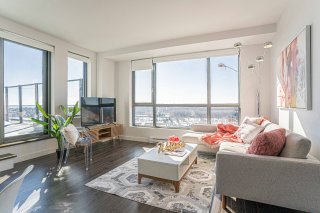 Hallway
Hallway 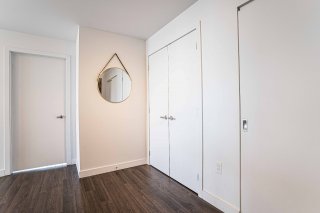 Interior
Interior 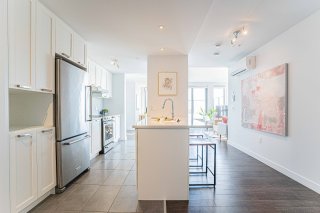 Interior
Interior 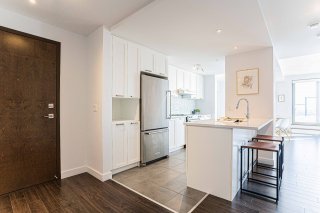 Kitchen
Kitchen 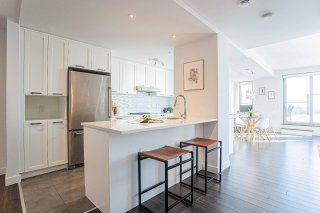 Kitchen
Kitchen 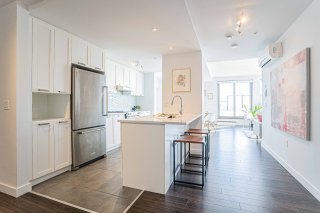 Interior
Interior 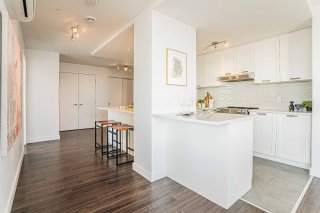 Kitchen
Kitchen 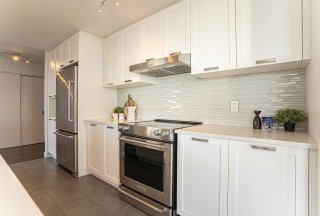 Kitchen
Kitchen  Interior
Interior  Living room
Living room 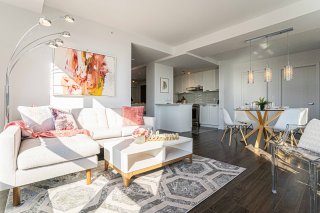 Living room
Living room 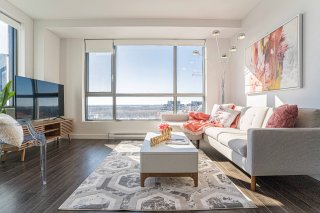 Dining room
Dining room  Interior
Interior  Dining room
Dining room 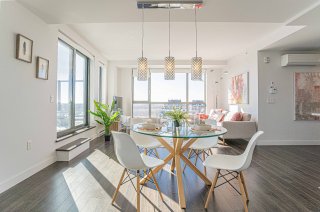 Interior
Interior 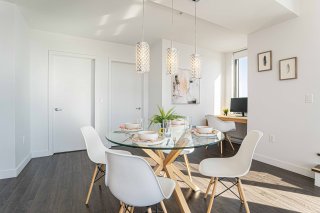 Interior
Interior  Dining room
Dining room  Primary bedroom
Primary bedroom 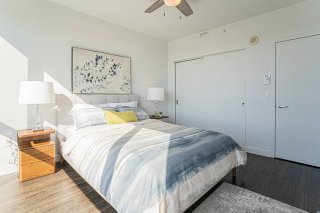 Primary bedroom
Primary bedroom  Primary bedroom
Primary bedroom 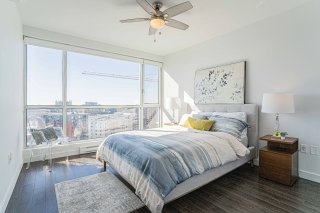 Bathroom
Bathroom  Bathroom
Bathroom 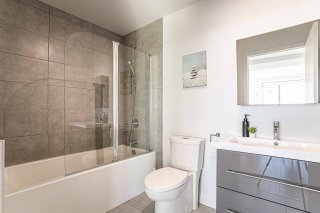 Bedroom
Bedroom 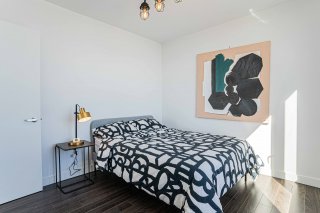 Bedroom
Bedroom 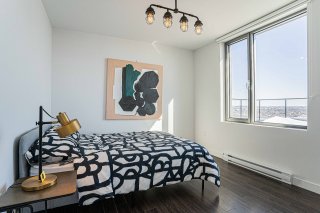 Balcony
Balcony 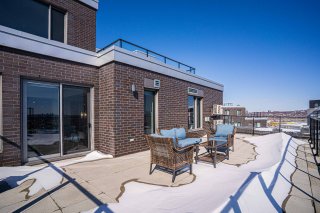 Balcony
Balcony  Balcony
Balcony 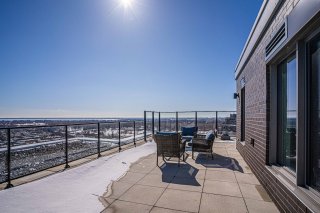 View
View 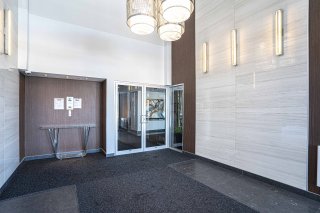 View
View 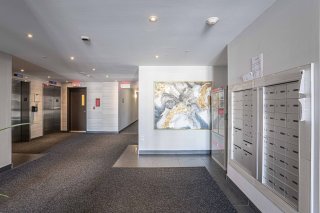 View
View  Exterior
Exterior 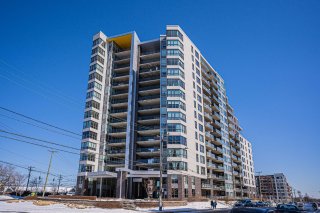 Exterior
Exterior 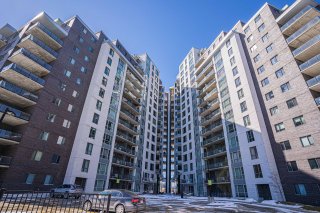 Exterior
Exterior 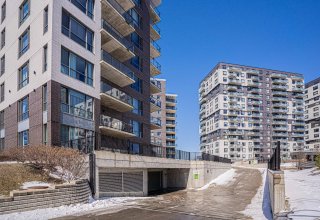 Parking
Parking  Other
Other 

Spectacular and spacious condo with large balcony offering a splendid view of the city. This corner unit offers lots of light, an open concept living and dining room . A spacious master bedroom with double closet and adjoining bathroom, a second bedroom with separate bathroom , a beautiful kitchen with quartz countertop. 2 indoor parking and 2 storage units. Ideally located near Angrignon and Monk metro stations, Carrefour Angrignon, park Angrignon and located close to all amenities.
The condo unit: -Bright upper floor corner condo unit with stunning panoramic views of downtown, the river and the South Shore. - An exceptionally large 599 square foot vast balcony. - Large windows offering plenty of luminosity. - Spacious master bedroom with double closet and ensuite bathroom. - Open floor concept with spacious living room and dining room. - Central kitchen with high-end finishes. THe Building: - Project EQ8 - Elevator - Fully equipped gym - Reception room for entertaining The Location: - Central location! Only 15 min drive from downtown Montreal. - Less than 10 min walk from Angrignon metro station and 15 min walk from Monk metro station. - Location near Carrefour Angrignon and park Angrignon. - Walking distance from IGA, Provigo, Walmart, SAQ, Jean Coutu and many more amenities. - Walking distance from many restaurants, including La Belle et la Boeuf, Allo Mon Coco, Boston Pizza, Dilallo Burger and more. Features: 2 indoor parkings side-by-side, and 2 lockers both adjacent to the parking spots. 2 Interior storage locker.
| BUILDING | |
|---|---|
| Type | Apartment |
| Style | Semi-detached |
| Dimensions | 0x0 |
| Lot Size | 0 |
| EXPENSES | |
|---|---|
| Co-ownership fees | $ 6420 / year |
| Municipal Taxes (2024) | $ 2046 / year |
| School taxes (2024) | $ 1 / year |
| ROOM DETAILS | |||
|---|---|---|---|
| Room | Dimensions | Level | Flooring |
| Hallway | 5.2 x 10.6 P | AU | Floating floor |
| Living room | 14.4 x 11.2 P | AU | Floating floor |
| Kitchen | 8.8 x 13.8 P | AU | Ceramic tiles |
| Bedroom | 10.2 x 10.7 P | AU | Floating floor |
| Bathroom | 8.9 x 5.7 P | AU | Ceramic tiles |
| Primary bedroom | 11.3 x 12.1 P | AU | Floating floor |
| Bathroom | 9.5 x 6 P | AU | Ceramic tiles |
| Dinette | 12.7 x 7.4 P | AU | Floating floor |
| CHARACTERISTICS | |
|---|---|
| Heating system | Electric baseboard units |
| Water supply | Municipality |
| Heating energy | Electricity |
| Equipment available | Entry phone, Ventilation system, Wall-mounted air conditioning |
| Easy access | Elevator |
| Garage | Fitted |
| Proximity | Highway, Park - green area, Elementary school, Public transport, Bicycle path, Daycare centre |
| Available services | Exercise room, Visitor parking |
| Parking | Garage |
| Sewage system | Municipal sewer |
| View | Water, Mountain, Panoramic, City |
| Zoning | Residential |