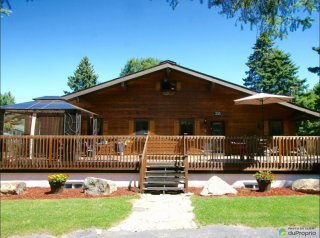 Pool
Pool 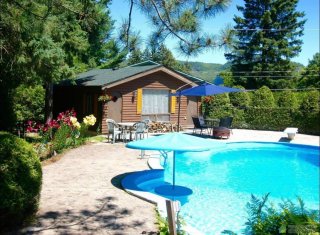 Backyard
Backyard 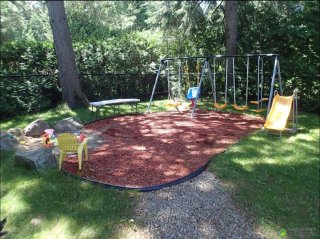 Pool
Pool 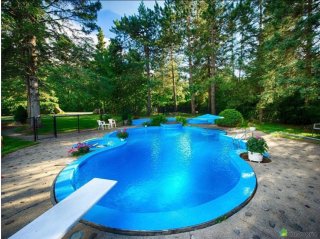 Other
Other 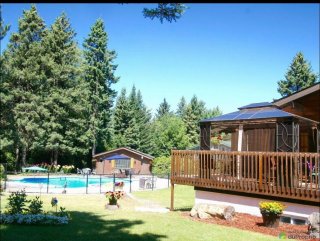 Pool
Pool 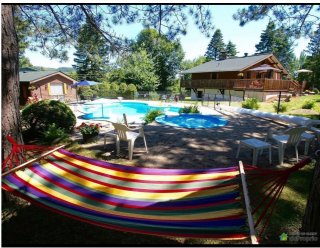 Pool
Pool 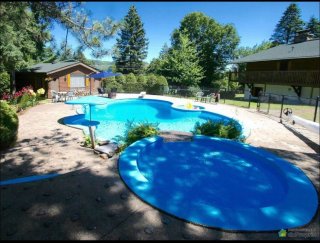 Balcony
Balcony  Balcony
Balcony 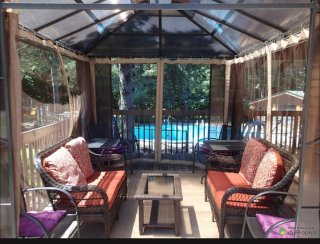 Living room
Living room 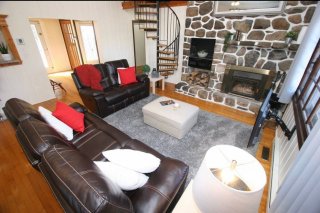 Living room
Living room 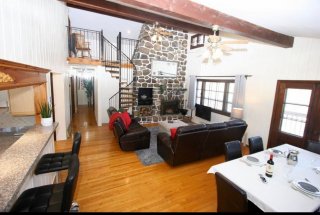 Living room
Living room 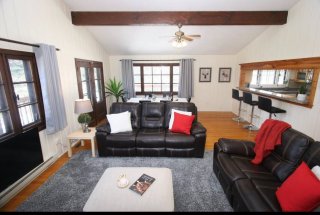 Living room
Living room  Dining room
Dining room 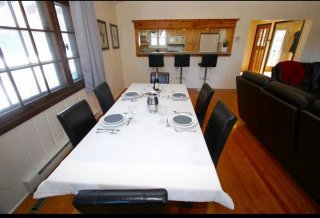 Living room
Living room  Living room
Living room 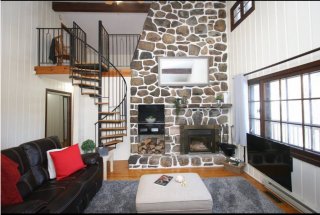 Kitchen
Kitchen 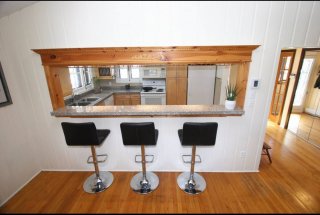 Bedroom
Bedroom  Bedroom
Bedroom 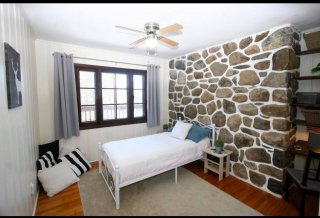 Living room
Living room 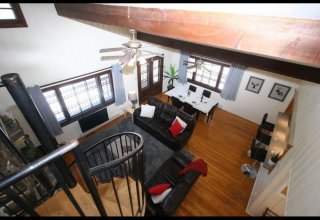 Mezzanine
Mezzanine 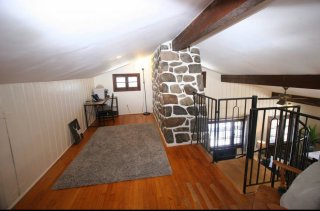 Bedroom
Bedroom 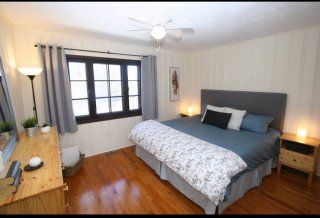 Bedroom
Bedroom 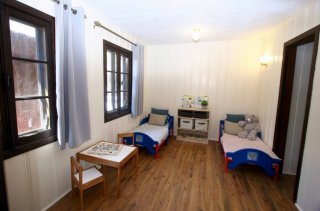 Bedroom
Bedroom 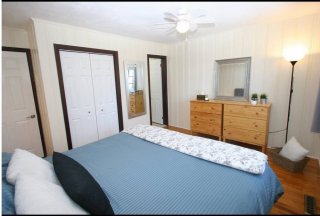 Dining room
Dining room 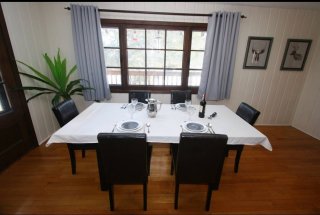 Bedroom
Bedroom 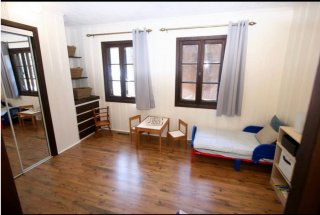 Family room
Family room 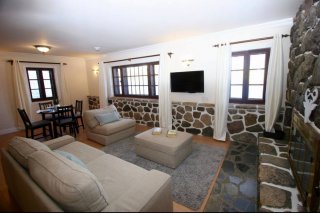 Kitchen
Kitchen 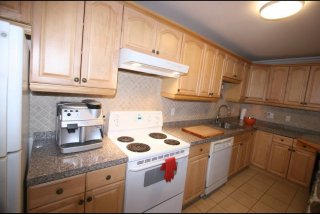 Dining room
Dining room 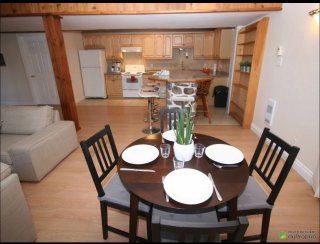 Bathroom
Bathroom 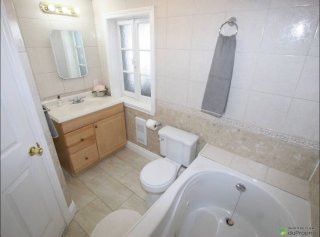 Kitchen
Kitchen 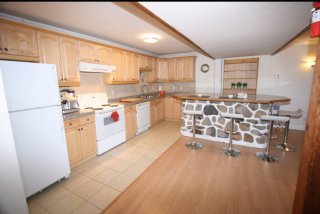 Bedroom
Bedroom 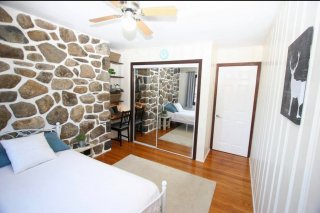 Hallway
Hallway  Pool
Pool 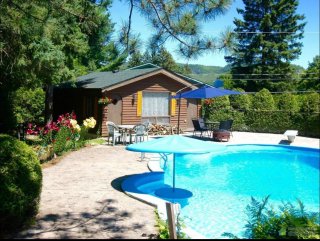
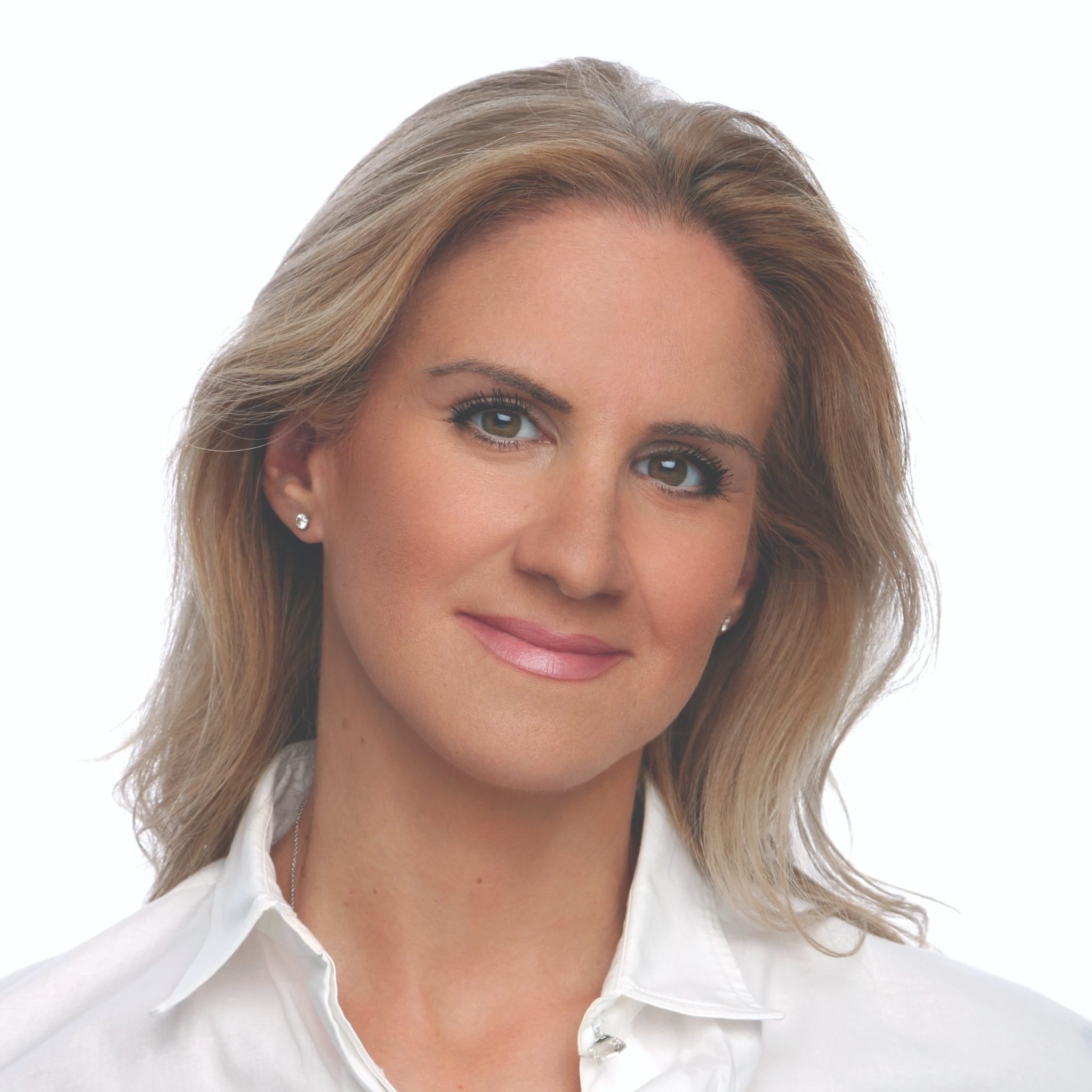
Very charming, large beautiful log house located in a quiet ideal setting. Very close to all of the services of St Sauveur and near the ski slopes. A wonderful place to live in a tranquil setting surrounded by nature, all the while being 1 hour from Montréal. The beautiful hot tub and swimming pool make for wonderful relaxation. There is an inter generational unit in the garden level.
Living in Piedmont, nestled in the heart of the Laurentides region of Quebec, offers a truly unique and serene lifestyle. Surrounded by breathtaking nature, this charming village is an outdoor enthusiast's paradise, with easy access to hiking, biking, skiing, and snowshoeing--especially in the winter months, when the nearby Mont Saint-Sauveur ski resort is just a short drive away. The community is tight-knit and welcoming, offering a peaceful, small-town atmosphere while still being close enough to the larger town of Saint-Sauveur for all your shopping, dining, and cultural needs. The stunning landscapes, with lush forests, picturesque lakes, and rolling hills, provide a perfect backdrop for those looking to unwind and enjoy a slower pace of life. Whether you're enjoying the changing seasons, relaxing by the lake, or exploring the countless trails, Piedmont offers the ideal balance of nature, comfort, and convenience.
| BUILDING | |
|---|---|
| Type | Two or more storey |
| Style | Detached |
| Dimensions | 8.29x14.71 M |
| Lot Size | 2470.9 MC |
| EXPENSES | |
|---|---|
| Municipal Taxes (2024) | $ 4100 / year |
| School taxes (2024) | $ 500 / year |
| ROOM DETAILS | |||
|---|---|---|---|
| Room | Dimensions | Level | Flooring |
| Kitchen | 12 x 8.10 P | Ground Floor | Ceramic tiles |
| Living room | 16.11 x 22.8 P | Ground Floor | Wood |
| Primary bedroom | 12.7 x 13.3 P | Ground Floor | Wood |
| Washroom | 5.3 x 3 P | Ground Floor | Ceramic tiles |
| Bedroom | 9.6 x 13.3 P | Ground Floor | Wood |
| Bedroom | 7.3 x 8.11 P | Ground Floor | Wood |
| Bathroom | 7.3 x 8.10 P | Ground Floor | Ceramic tiles |
| Hallway | 5.7 x 8.10 P | Ground Floor | Ceramic tiles |
| Bedroom | 15.5 x 8.10 P | 2nd Floor | Wood |
| Mezzanine | 11.6 x 8.10 P | 2nd Floor | Wood |
| Kitchen | 11.6 x 16.2 P | RJ | Ceramic tiles |
| Living room | 12.5 x 21.9 P | RJ | Floating floor |
| Bedroom | 9.5 x 11.6 P | RJ | Flexible floor coverings |
| Bathroom | 6.7 x 9.3 P | RJ | Ceramic tiles |
| Other | 9.5 x 6.7 P | RJ | Concrete |
| CHARACTERISTICS | |
|---|---|
| Landscaping | Land / Yard lined with hedges, Landscape |
| Heating system | Air circulation, Electric baseboard units |
| Water supply | Municipality |
| Heating energy | Electricity |
| Garage | Attached, Heated |
| Distinctive features | Wooded lot: hardwood trees |
| Proximity | Highway, Golf, Park - green area, Alpine skiing, Cross-country skiing, Daycare centre |
| Parking | Outdoor, Garage |
| Sewage system | Purification field, Septic tank |
| Roofing | Asphalt shingles |
| Topography | Flat |
| Zoning | Residential |