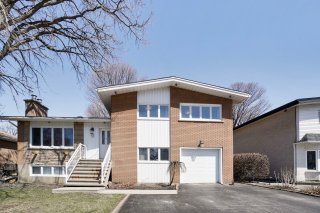 Living room
Living room 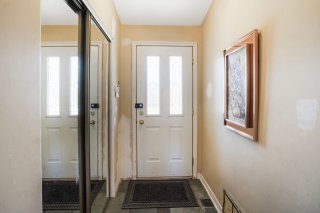 Living room
Living room 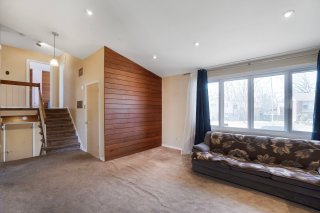 Dining room
Dining room 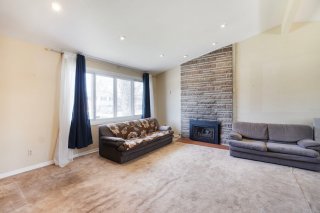 Dining room
Dining room 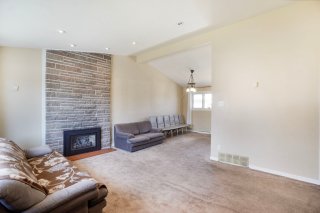 Kitchen
Kitchen 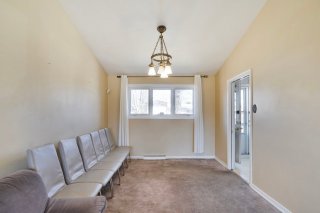 Kitchen
Kitchen 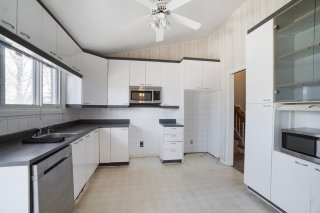 Kitchen
Kitchen 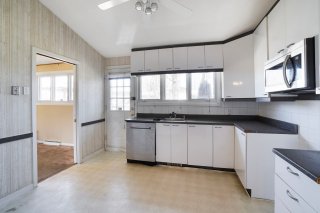 Hallway
Hallway 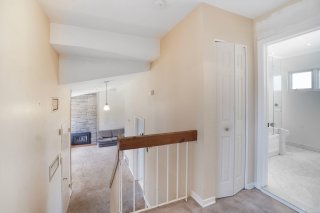 Hallway
Hallway 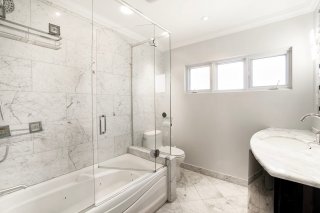 Bathroom
Bathroom 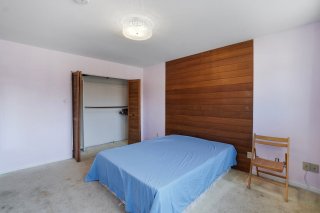 Bathroom
Bathroom 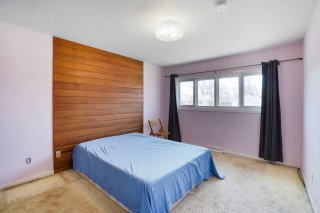 Primary bedroom
Primary bedroom 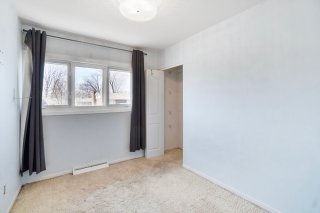 Primary bedroom
Primary bedroom 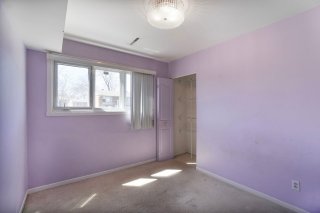 Bedroom
Bedroom 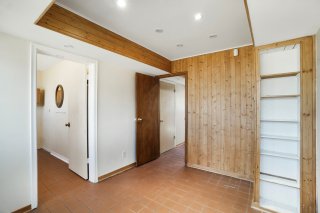 Bedroom
Bedroom 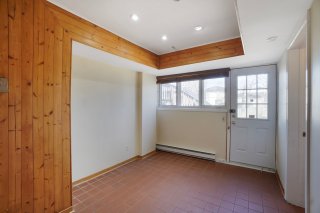 Bedroom
Bedroom 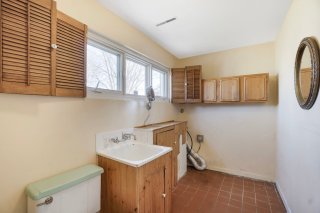 Bedroom
Bedroom 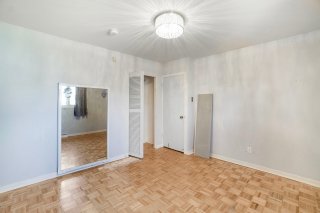 Bedroom
Bedroom 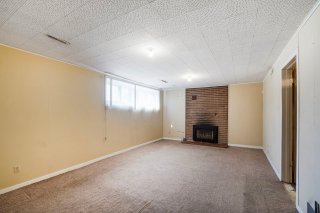 Bathroom
Bathroom 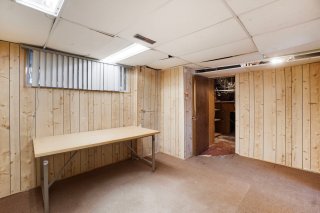 Family room
Family room 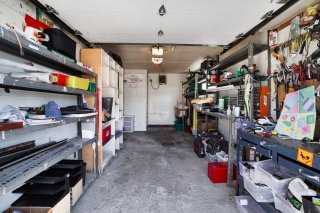 Office
Office 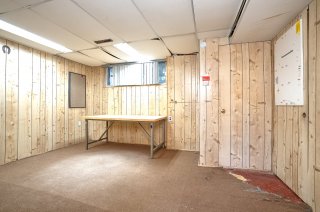 Garage
Garage 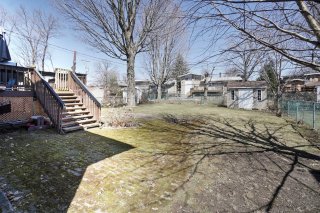 Backyard
Backyard 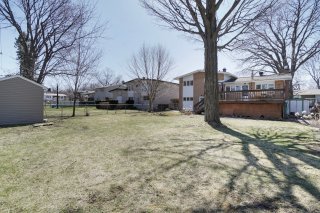 Frontage
Frontage 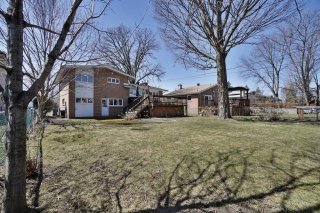 Patio
Patio 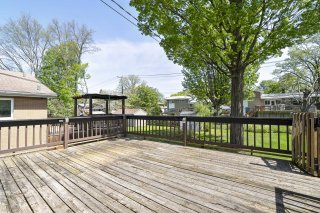 Patio
Patio 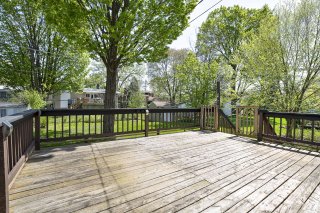 Backyard
Backyard 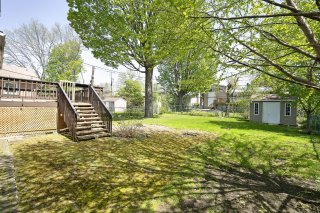 Backyard
Backyard 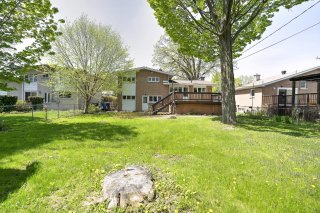 Backyard
Backyard 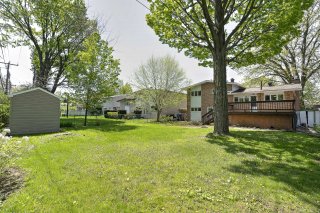 Backyard
Backyard 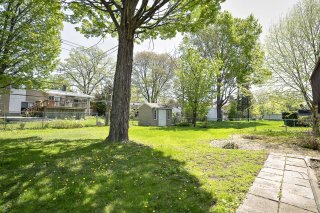 Backyard
Backyard 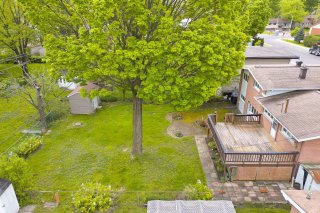 Frontage
Frontage 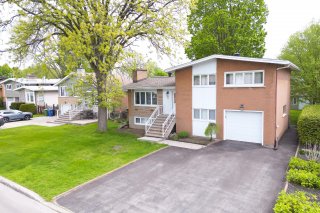

After 35 years, this spacious and well-loved property is finally on the market. Nestled in a quiet, family-friendly neighborhood surrounded by green space, it offers a peaceful balance of openness and privacy. Located in a non-flood zone, this is a rare opportunity to own a prime piece of land in a highly desirable area. With solid bones and timeless charm, the home presents the perfect canvas to renovate and transform into your dream residence--making it equally appealing for personal enjoyment or long-term investment.
Parks, within 5-10 min walk: - Aragon park - Wilson park - Terry fox park - Parc des Muguets Also close proximity drive to Centennial and Westwood park. Elementary schools, within 10 min walk: - Beechwood elementary - Westpark Elementary - Saint-Luc elementary Large lot offers a family-friendly living experience. REM station commission for fall of this year (2025). Having been lived in for 35 years, the property is soldwithout legal warranty The seller has chosen to offer the propertyas-is, allowing buyers to renovate and customize its potential to their preferences. A new certificate of location will be ordered.
| BUILDING | |
|---|---|
| Type | Split-level |
| Style | Detached |
| Dimensions | 29.2x43.7 M |
| Lot Size | 693.5 MC |
| EXPENSES | |
|---|---|
| Energy cost | $ 2718 / year |
| Municipal Taxes (2024) | $ 4957 / year |
| School taxes (2024) | $ 530 / year |
| ROOM DETAILS | |||
|---|---|---|---|
| Room | Dimensions | Level | Flooring |
| Hallway | 4.2 x 6.8 P | Ground Floor | Ceramic tiles |
| Living room | 20.6 x 25.1 P | Ground Floor | Carpet |
| Kitchen | 11.11 x 11.7 P | Ground Floor | PVC |
| Bathroom | 7.6 x 8.3 P | 2nd Floor | Ceramic tiles |
| Primary bedroom | 11.2 x 13.10 P | 2nd Floor | Carpet |
| Bedroom | 8.3 x 9.8 P | 2nd Floor | Carpet |
| Bedroom | 12.1 x 11.3 P | 2nd Floor | Carpet |
| Storage | 9.4 x 11.4 P | RJ | Ceramic tiles |
| Bathroom | 10.1 x 6.0 P | RJ | Ceramic tiles |
| Bedroom | 8.11 x 9.9 P | RJ | Parquetry |
| Family room | 20.11 x 12.9 P | Basement | Carpet |
| Home office | 14.0 x 10.10 P | Basement | Carpet |
| CHARACTERISTICS | |
|---|---|
| Basement | 6 feet and over, Finished basement |
| Heating system | Air circulation |
| Windows | Aluminum |
| Driveway | Asphalt, Double width or more |
| Roofing | Asphalt shingles |
| Proximity | Bicycle path, Daycare centre, Elementary school, High school, Highway, Hospital, Park - green area, Public transport |
| Siding | Brick, Rock immitation |
| Equipment available | Central heat pump, Electric garage door |
| Window type | Crank handle, Sliding |
| Heating energy | Electricity, Natural gas |
| Landscaping | Fenced |
| Garage | Fitted, Heated |
| Topography | Flat |
| Parking | Garage, Outdoor |
| Hearth stove | Gaz fireplace |
| Sewage system | Municipal sewer |
| Water supply | Municipality |
| Foundation | Poured concrete |
| Zoning | Residential |