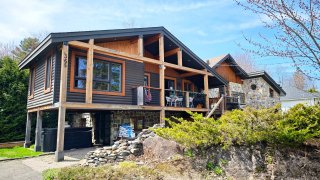 Frontage
Frontage 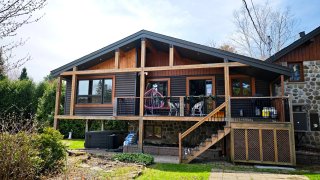 Land/Lot
Land/Lot 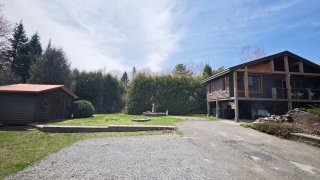 Exterior
Exterior 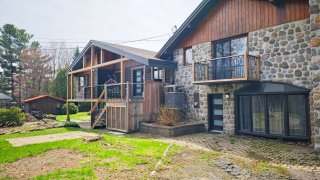 Shed
Shed 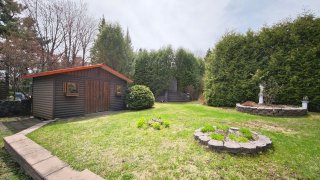 Exterior entrance
Exterior entrance 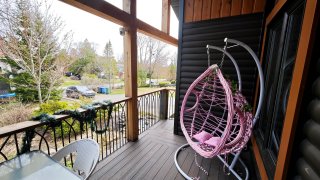 Exterior entrance
Exterior entrance 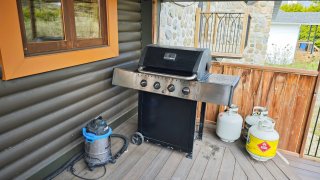 Dining room
Dining room 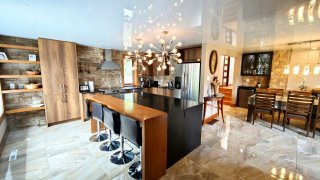 Dining room
Dining room 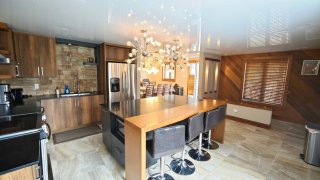 Living room
Living room 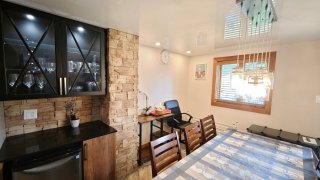 Kitchen
Kitchen 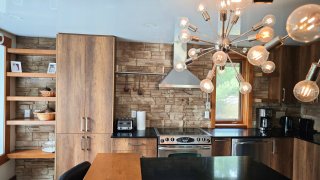 Kitchen
Kitchen 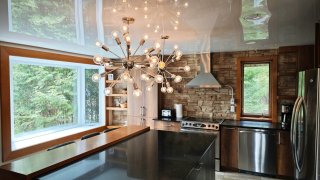 Other
Other 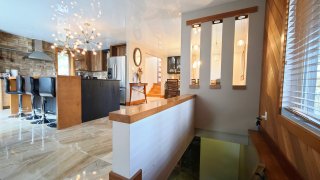 Kitchen
Kitchen 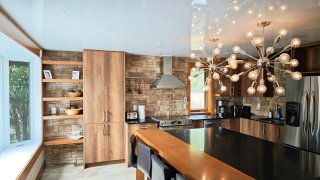 Living room
Living room 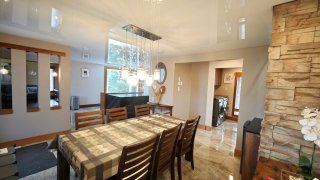 Playroom
Playroom 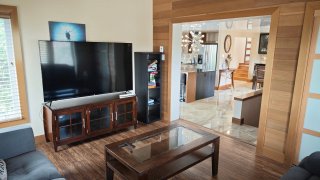 Playroom
Playroom 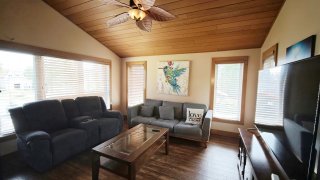 Living room
Living room 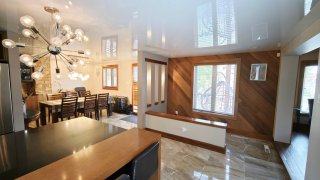 Bathroom
Bathroom 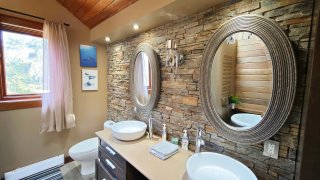 Bathroom
Bathroom 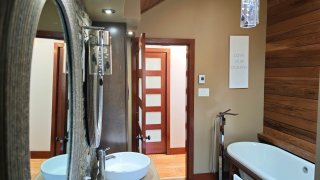 Bathroom
Bathroom 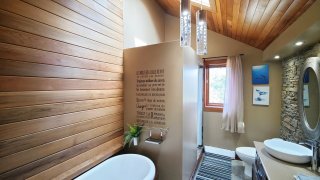 Other
Other 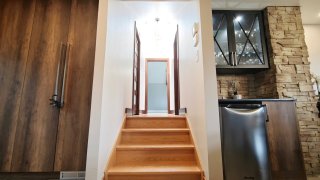 Bedroom
Bedroom 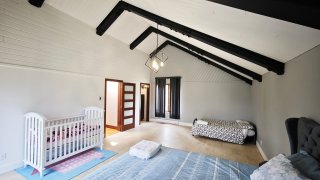 Bedroom
Bedroom 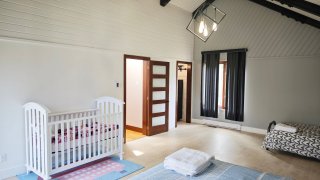 Bedroom
Bedroom 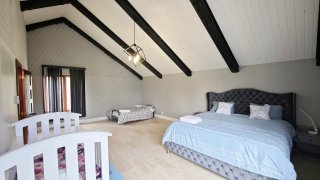 Bedroom
Bedroom 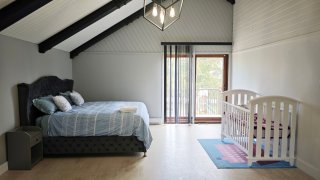 Walk-in closet
Walk-in closet 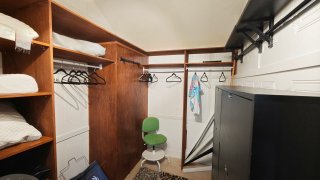 Laundry room
Laundry room 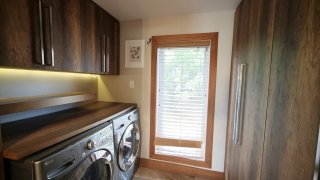 Other
Other 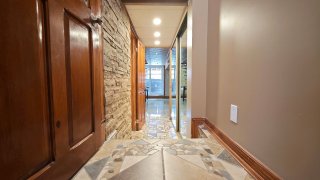 Playroom
Playroom 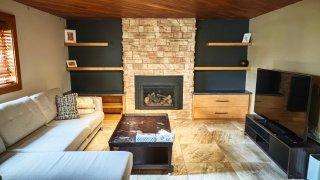 Playroom
Playroom 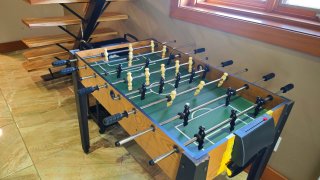 Bathroom
Bathroom 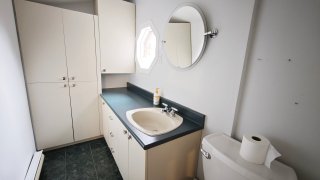 Bedroom
Bedroom 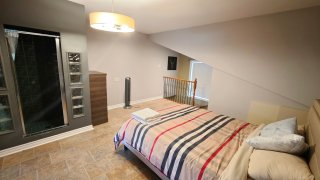 Bedroom
Bedroom 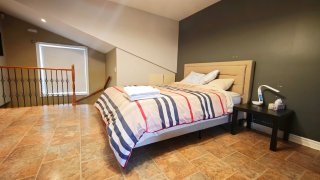 Bedroom
Bedroom 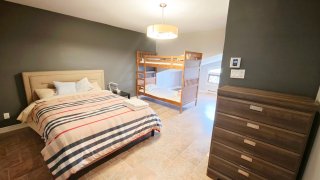 Dining room
Dining room 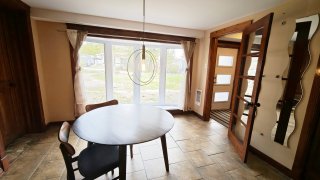 Kitchen
Kitchen 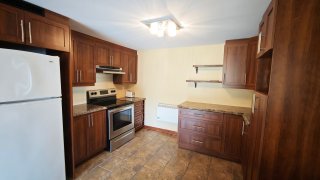 Playroom
Playroom 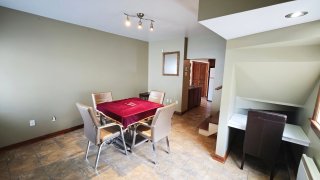 Playroom
Playroom 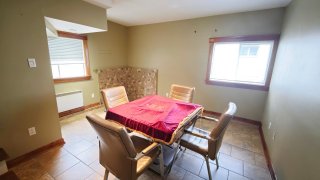 Bedroom
Bedroom 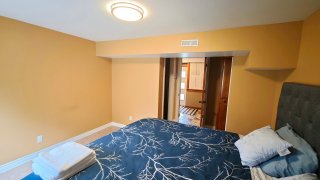 Bedroom
Bedroom 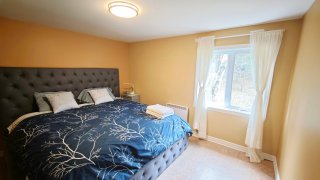 Bathroom
Bathroom 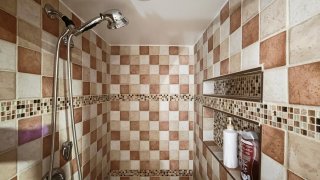 Bathroom
Bathroom 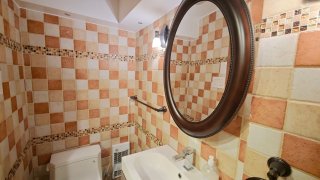 Bedroom
Bedroom 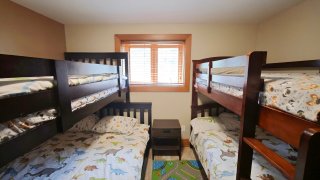 Bedroom
Bedroom 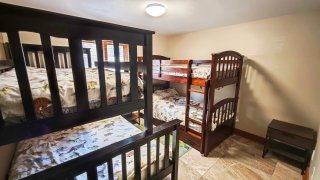 Backyard
Backyard 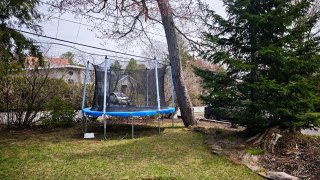 Backyard
Backyard 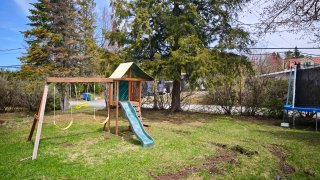 Garage
Garage 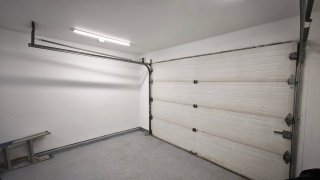 Land/Lot
Land/Lot 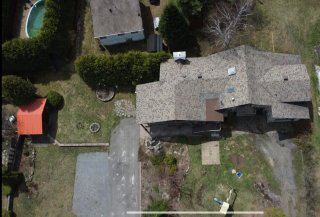
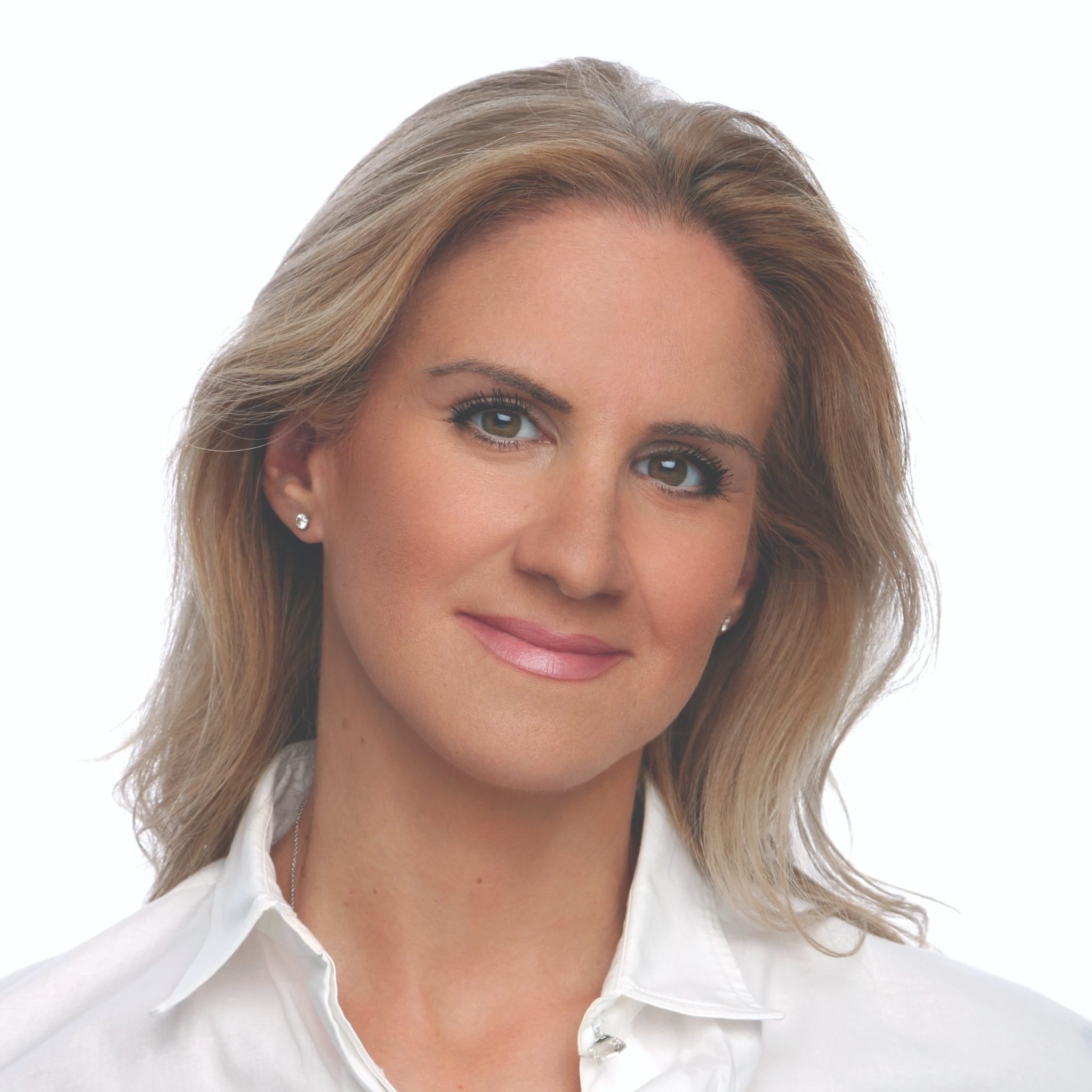
Nestled in a quiet, green environment, this spacious home sits on a large lot with a generous front playground--ideal for kids and family fun. The backyard features a cozy pool area, while a separate spa offers a relaxing escape. Inside, enjoy bright, comfortable living spaces filled with natural light. Includes an indoor garage, ample outdoor parking, and comes fully furnished with all appliances. Located steps from the Capri Golf Club and minutes from Lac Légaré and essential services--perfect for families and nature lovers.
| BUILDING | |
|---|---|
| Type | Two or more storey |
| Style | Detached |
| Dimensions | 8.9x24.2 M |
| Lot Size | 4853 MC |
| EXPENSES | |
|---|---|
| Municipal Taxes (2025) | $ 2853 / year |
| School taxes (2024) | $ 302 / year |
| ROOM DETAILS | |||
|---|---|---|---|
| Room | Dimensions | Level | Flooring |
| Family room | 13.1 x 20.11 P | Ground Floor | Ceramic tiles |
| Living room | 13.4 x 13.1 P | Ground Floor | Ceramic tiles |
| Dining room | 11.4 x 8.8 P | Ground Floor | Ceramic tiles |
| Kitchen | 12.1 x 11.8 P | Ground Floor | Ceramic tiles |
| Bedroom | 12.4 x 10.6 P | Ground Floor | Wood |
| Bedroom | 10.8 x 10.2 P | Ground Floor | Wood |
| Bathroom | 9.6 x 31.1 P | Ground Floor | Ceramic tiles |
| Living room | 13.6 x 11.8 P | 2nd Floor | Wood |
| Dining room | 14.5 x 11.1 P | 2nd Floor | Ceramic tiles |
| Kitchen | 17.2 x 15.1 P | 2nd Floor | Ceramic tiles |
| Bedroom | 22.5 x 15.6 P | 2nd Floor | Wood |
| Bathroom | 11.8 x 8.0 P | 2nd Floor | Ceramic tiles |
| Laundry room | 6.6 x 6.4 P | 2nd Floor | Ceramic tiles |
| Bedroom | 15.0 x 13.5 P | 2nd Floor | Wood |
| Bathroom | 9.6 x 4.5 P | 2nd Floor | Ceramic tiles |
| CHARACTERISTICS | |
|---|---|
| Equipment available | Alarm system, Central air conditioning |
| Water supply | Artesian well |
| Roofing | Asphalt shingles |
| Foundation | Concrete block, Piles, Poured concrete |
| Proximity | Cross-country skiing, Elementary school, Golf, Park - green area |
| Heating energy | Electricity, Propane |
| Garage | Fitted, Heated |
| Parking | Garage, Outdoor |
| Pool | Inground |
| Hearth stove | Other |
| Sewage system | Purification field, Septic tank |
| Zoning | Residential |